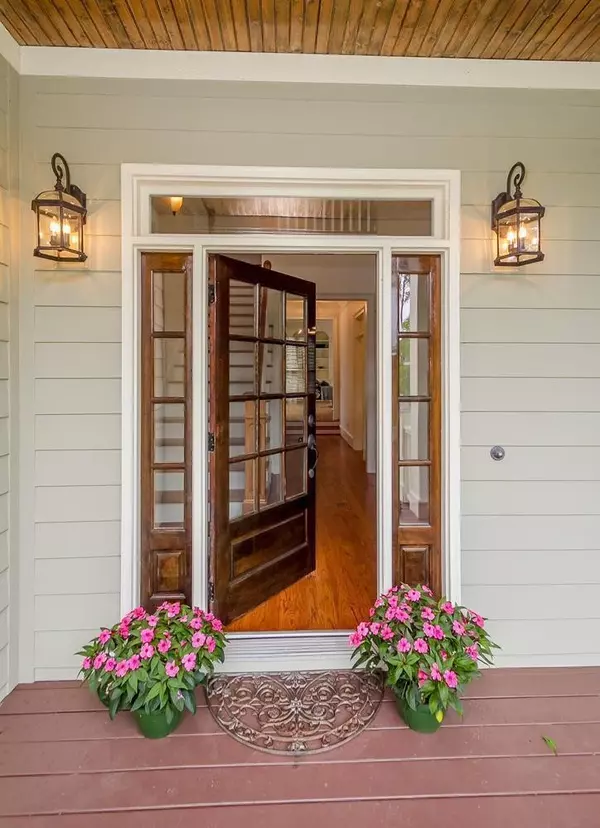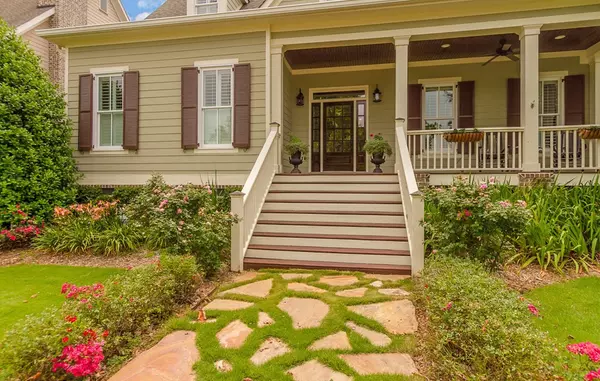For more information regarding the value of a property, please contact us for a free consultation.
909 Big Oak CIR Martinez, GA 30907
Want to know what your home might be worth? Contact us for a FREE valuation!

Our team is ready to help you sell your home for the highest possible price ASAP
Key Details
Sold Price $487,515
Property Type Single Family Home
Sub Type Single Family Residence
Listing Status Sold
Purchase Type For Sale
Square Footage 3,469 sqft
Price per Sqft $140
Subdivision Rhodes Farm
MLS Listing ID 456817
Sold Date 08/14/20
Bedrooms 4
Full Baths 4
Half Baths 1
HOA Fees $750
HOA Y/N Yes
Originating Board REALTORS® of Greater Augusta
Year Built 2008
Lot Size 8,276 Sqft
Acres 0.19
Lot Dimensions .19 Acres
Property Description
Low Country Home in Rhodes Farm located within walking distance to the Savannah Rapids with the Canal Trail & the Headgates to the Canal! Just 10 mins to the medical district! Freshly painted interior & new light fixtures! Oak floors & 4" Plantation Shutters! Great room with a sunken kitchen (fabulous design feature), gas log fireplace, and access to the back porch! Kitchen features white cabinets with stainless french door fridge, gas cook top in the island, and pantry! Owner's suite with 2 walk-in closets, his & her's vanities, walk-in tile shower with frameless glass enclosure, & tub! Upper level features a loft and 2 bedrooms plus 2 full baths! Bedroom & private bath with walk-in shower located off the rear staircase, ideal in-law suite or rec room! over-sized 2-car garage! New back porch perfect for an outdoor kitchen or fire pit, gorgeous landscaping, & Zeon Zoysia! Across the street from green space! Join West Lake CC around the corner for pool, golf, & tennis!
Location
State GA
County Columbia
Community Rhodes Farm
Area Columbia (2Co)
Direction Stevens Creek to Evans to Locks Road, Left onto Johns Way, Right onto Big Oak Circle, Home is on the Right
Rooms
Basement Crawl Space
Interior
Interior Features Walk-In Closet(s), Pantry, Recently Painted, Blinds, Built-in Features, Cable Available, Entrance Foyer, Kitchen Island
Heating Electric, Forced Air, Natural Gas
Cooling Central Air
Flooring Carpet, Ceramic Tile, Hardwood
Fireplaces Number 1
Fireplaces Type Gas Log
Fireplace Yes
Exterior
Parking Features Attached, Concrete, Garage
Garage Spaces 2.0
Garage Description 2.0
Fence Fenced
Community Features Park, Sidewalks, Street Lights
Roof Type Composition
Porch Deck, Front Porch, Porch
Total Parking Spaces 2
Garage Yes
Building
Lot Description See Remarks, Other, Landscaped, Sprinklers In Front, Sprinklers In Rear
Builder Name PDH
Sewer Public Sewer
Water Public
Structure Type HardiPlank Type
New Construction No
Schools
Elementary Schools Stevens Creek
Middle Schools Stallings Island
High Schools Lakeside
Others
Tax ID 084 148
Acceptable Financing VA Loan, Cash, Conventional, FHA
Listing Terms VA Loan, Cash, Conventional, FHA
Special Listing Condition Not Applicable
Read Less



