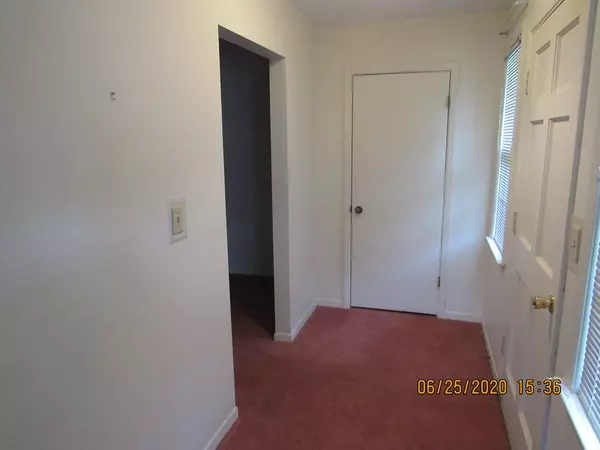For more information regarding the value of a property, please contact us for a free consultation.
1903 Driftwood DR Augusta, GA 30909
Want to know what your home might be worth? Contact us for a FREE valuation!

Our team is ready to help you sell your home for the highest possible price ASAP
Key Details
Sold Price $124,900
Property Type Single Family Home
Sub Type Single Family Residence
Listing Status Sold
Purchase Type For Sale
Square Footage 1,808 sqft
Price per Sqft $69
Subdivision Valley Park Estates
MLS Listing ID 457052
Sold Date 08/21/20
Style Ranch
Bedrooms 3
Full Baths 2
HOA Y/N No
Originating Board REALTORS® of Greater Augusta
Year Built 1974
Lot Size 10,890 Sqft
Acres 0.25
Lot Dimensions 90 x 120
Property Description
Roomy one level home in well established community! Owner is in the process of moving out and home is showing some wear and tear, however, with a little bit of elbow grease and paint, this diamond in the rough will be a GEM! Desperately in need of upgrading to the kitchen and bathrooms, but a house plan that includes a spacious living and formal dining room plus a separate den with a real wood burning fireplace! Needing a fresh coat of paint and new carpet to help make this a place that your family will be proud to call home at a price that will allow you space to put your own sense of style in this home. Don't sleep on this one! It won't last long at this price! Elderly owner, home is being sold :as is" but should easily be able to go VA/FHA!
Location
State GA
County Richmond
Community Valley Park Estates
Area Richmond (1Ri)
Direction From Wrightsboro and Jackson Rd, take Wrightsboro Rd, east towards Daniel Field and Augusta State University, make right on Valley Park Dr E. Left on Valley Springs Rd. Left on Driftwood Dr., house is down on the left.
Interior
Interior Features Smoke Detector(s), Blinds, Cable Available, Eat-in Kitchen, Entrance Foyer
Heating Forced Air, Natural Gas
Cooling Central Air
Flooring Carpet, Ceramic Tile
Fireplaces Number 1
Fireplaces Type Family Room, Masonry
Fireplace Yes
Exterior
Exterior Feature Storm Window(s)
Parking Features Attached Carport, Concrete, Parking Pad
Carport Spaces 1
Fence Fenced
Community Features Playground, Street Lights, Tennis Court(s)
Roof Type Composition
Porch Patio, Porch
Building
Foundation Slab
Sewer Public Sewer
Water Public
Architectural Style Ranch
Structure Type Brick,Masonite
New Construction No
Schools
Elementary Schools Copeland
Middle Schools Langford
High Schools Richmond Academy
Others
Tax ID 042-4-084-00-0
Acceptable Financing VA Loan, Cash, Conventional, FHA
Listing Terms VA Loan, Cash, Conventional, FHA
Special Listing Condition Not Applicable
Read Less



