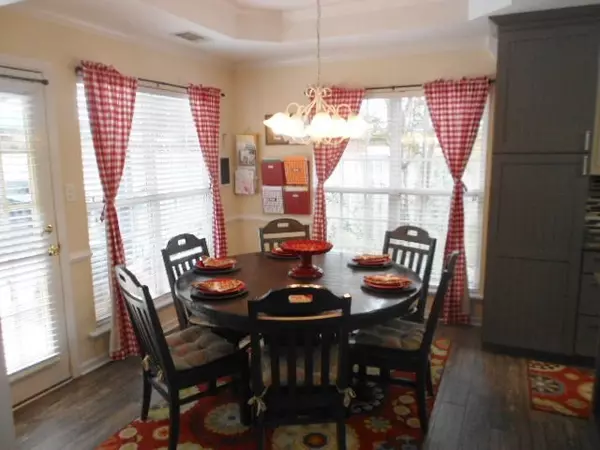For more information regarding the value of a property, please contact us for a free consultation.
4984 Sussex DR Evans, GA 30809
Want to know what your home might be worth? Contact us for a FREE valuation!

Our team is ready to help you sell your home for the highest possible price ASAP
Key Details
Sold Price $289,900
Property Type Single Family Home
Sub Type Single Family Residence
Listing Status Sold
Purchase Type For Sale
Square Footage 2,843 sqft
Price per Sqft $101
Subdivision Stratford
MLS Listing ID 457413
Sold Date 08/10/20
Bedrooms 5
Full Baths 3
HOA Fees $350
HOA Y/N Yes
Originating Board REALTORS® of Greater Augusta
Year Built 2000
Lot Size 10,890 Sqft
Acres 0.25
Lot Dimensions .25
Property Description
POOL! POOL! POOL! This beautiful Brick and vinyl home, well landscaped and inviting has 5 bedrooms and 3 baths or a game room up with a bath if you prefer.The home has been recently updated. The kitchen has granite counters a beautiful new backsplash, new wood floors ceiling fans in all the bedrooms. The library is built in the dining room so you can use it for either. New Roof in 2016 and all the pool equipment remains even the slide. The back yard is perfect for entertaining and keeping the kids busy. Even more to see!
Location
State GA
County Columbia
Community Stratford
Area Columbia (2Co)
Direction From Hardy-McManus turn into Stratford Sub, take the 2nd left past the pool on Glastonbury then take the next right and a right on Sussex Dr, house on the right
Interior
Interior Features Walk-In Closet(s), Smoke Detector(s), Recently Painted, Washer Hookup, Blinds, Cable Available, Eat-in Kitchen, Garden Tub, Gas Dryer Hookup, Kitchen Island, Electric Dryer Hookup
Heating Forced Air, Natural Gas
Cooling Ceiling Fan(s)
Flooring Carpet, Ceramic Tile, Hardwood
Fireplaces Number 1
Fireplaces Type Gas Log, Great Room
Fireplace Yes
Exterior
Parking Features Attached, Concrete, Garage
Garage Spaces 2.0
Garage Description 2.0
Fence Fenced, Privacy
Pool In Ground, Vinyl
Community Features Clubhouse, Pool, Sidewalks, Street Lights, Tennis Court(s), Walking Trail(s)
Roof Type Composition
Porch Covered, Front Porch, Patio
Total Parking Spaces 2
Garage Yes
Building
Lot Description Landscaped, Sprinklers In Front, Sprinklers In Rear
Foundation Slab
Sewer Public Sewer
Water Public
Structure Type Brick,Vinyl Siding
New Construction No
Schools
Elementary Schools Riverside
Middle Schools Riverside
High Schools Greenbrier
Others
Tax ID 071G278
Acceptable Financing Cash, Conventional
Listing Terms Cash, Conventional
Special Listing Condition Not Applicable
Read Less



