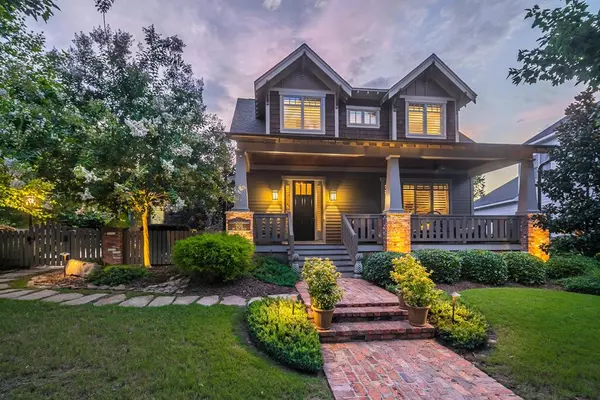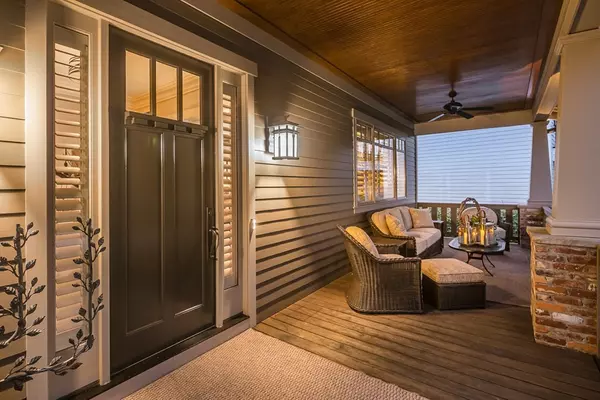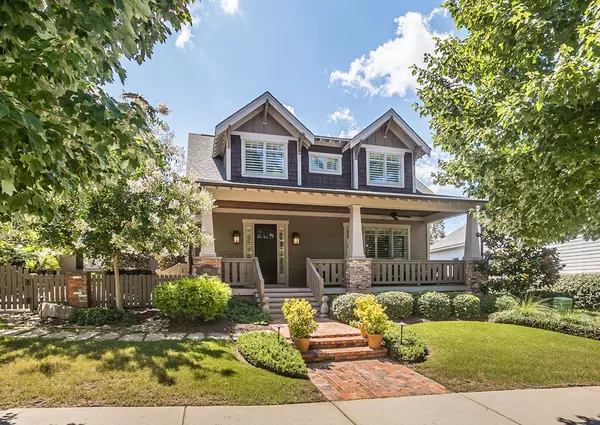For more information regarding the value of a property, please contact us for a free consultation.
906 Big Oak CIR Martinez, GA 30907
Want to know what your home might be worth? Contact us for a FREE valuation!

Our team is ready to help you sell your home for the highest possible price ASAP
Key Details
Sold Price $615,000
Property Type Single Family Home
Sub Type Single Family Residence
Listing Status Sold
Purchase Type For Sale
Square Footage 3,720 sqft
Price per Sqft $165
Subdivision Rhodes Farm
MLS Listing ID 457943
Sold Date 08/26/20
Bedrooms 4
Full Baths 3
Half Baths 1
HOA Fees $1,100
HOA Y/N Yes
Originating Board REALTORS® of Greater Augusta
Year Built 2008
Lot Size 0.270 Acres
Acres 0.27
Lot Dimensions .27
Property Description
Gorgeous cottage in Rhodes Farm! This home features refinished heart of pine floors, heavy moldings throughout, 4.5” plantation shutters, and solid doors. Spacious family room shows off a stone-faced fireplace to gather around with built-in bookcases. Formal dining room connects to an office/study with pocket doors for optional privacy. Functional eat-in kitchen with cozy breakfast nook, new granite, tile backsplash, island, & KitchenAid & Bertazzoni appliances! The main level owner's suite has an exquisite bath with travertine tile and vaulted tongue and groove ceiling. The courtyard with brick firepit is the perfect spot to unwind or entertain guests! Detached double garage includes a bonus room above, a workshop, and extra parking. New HVAC units, light fixtures/fans, hardware, carpet, water filtration system, spray foam insulation, tons of lush landscaping added for privacy!
Location
State GA
County Columbia
Community Rhodes Farm
Area Columbia (2Co)
Direction Riverwatch Pkwy to Stevens Creek Rd - Turn right at intersection of Stevens Creek Rd and Evans to Locks Rd. towards Savannah Rapids - turn left into Rhodes Farm - home will be on the the left side of the circle
Rooms
Basement Crawl Space
Interior
Interior Features Walk-In Closet(s), Security System Owned, Pantry, Utility Sink, Washer Hookup, Built-in Features, Cable Available, Eat-in Kitchen, Entrance Foyer, Garden Tub, Gas Dryer Hookup, Kitchen Island, Electric Dryer Hookup
Heating Electric, Forced Air, Heat Pump, Natural Gas
Cooling Central Air, Multiple Systems
Flooring Carpet, Ceramic Tile, Hardwood
Fireplaces Number 1
Fireplaces Type Great Room, Ventless
Fireplace Yes
Exterior
Exterior Feature Garden, Insulated Doors
Parking Features Concrete, Detached, Garage, Garage Door Opener
Garage Spaces 2.0
Garage Description 2.0
Fence Fenced
Community Features Sidewalks, Street Lights, Walking Trail(s)
Roof Type Composition
Porch Breezeway, Front Porch, Patio
Total Parking Spaces 2
Garage Yes
Building
Lot Description Landscaped, Sprinklers In Front, Sprinklers In Rear, Wooded
Sewer Public Sewer
Water Public
Structure Type Cedar,HardiPlank Type
New Construction No
Schools
Elementary Schools Stevens Creek
Middle Schools Stallings Island
High Schools Lakeside
Others
Tax ID 084 093
Acceptable Financing VA Loan, Cash, Conventional
Listing Terms VA Loan, Cash, Conventional
Special Listing Condition Not Applicable
Read Less



