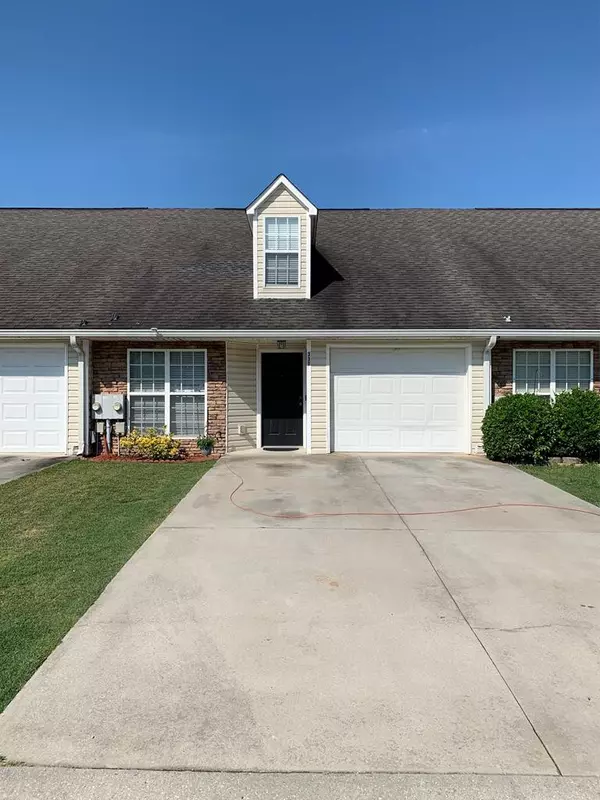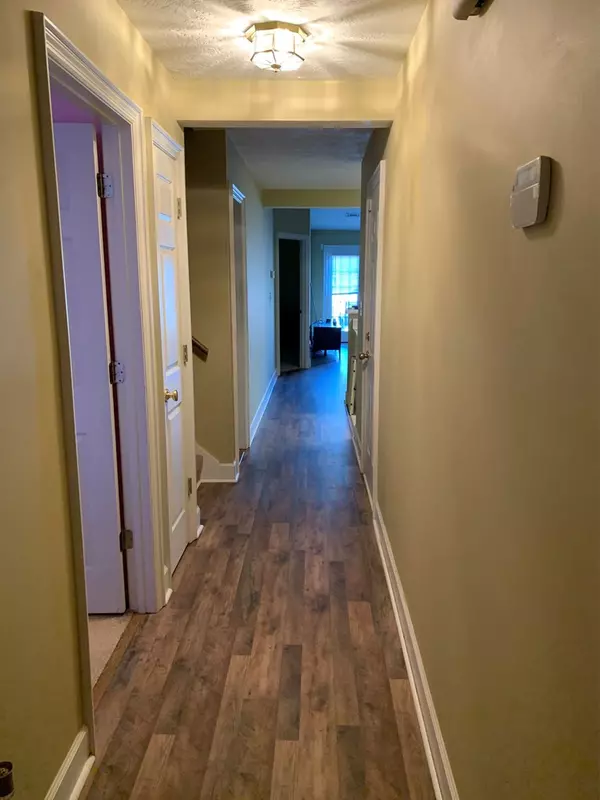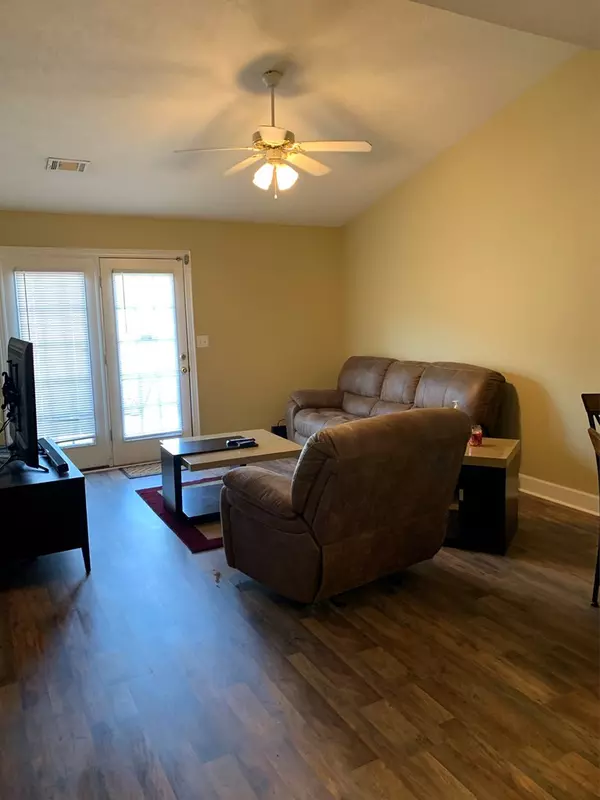For more information regarding the value of a property, please contact us for a free consultation.
331 Whitney PL Augusta, GA 30909
Want to know what your home might be worth? Contact us for a FREE valuation!

Our team is ready to help you sell your home for the highest possible price ASAP
Key Details
Sold Price $136,000
Property Type Townhouse
Sub Type Townhouse
Listing Status Sold
Purchase Type For Sale
Square Footage 1,565 sqft
Price per Sqft $86
Subdivision Whitney Place
MLS Listing ID 458991
Sold Date 10/06/20
Bedrooms 3
Full Baths 3
HOA Fees $265
HOA Y/N Yes
Originating Board REALTORS® of Greater Augusta
Year Built 2001
Lot Dimensions 0.05
Property Sub-Type Townhouse
Property Description
Gorgeous, well maintained town home! You will love the open layout with split bedrooms floor plan. Laminate floors from the front entrance to the dining area and living room. Kitchen has ceramic tile with washer and dryer. 3 bedrooms, 3 full bathrooms and a 1 car garage. Located just off 520 exit 3. Owner suite located on the main floor with en-suite includes ceramic tile and spacious closet. Additional bedroom is located on the main floor with a full bathroom. Located upstairs is one bedroom with a full bathroom. Outdoor space is low maintenance and fenced in backyard. This location can't be beat you have easy access to Robert C Daniel Parkway shopping center, restaurants and close proximity to Fort Gordon GA.
Location
State GA
County Richmond
Community Whitney Place
Area Richmond (1Ri)
Direction Wheeler Rd to Perimeter Parkway to Whitney Place. House is on the left.
Interior
Interior Features Walk-In Closet(s), Cable Available, Garden Tub
Heating Electric, Heat Pump
Cooling Ceiling Fan(s), Central Air, Heat Pump
Flooring Carpet, Ceramic Tile, Laminate
Fireplaces Type None
Fireplace No
Exterior
Exterior Feature Satellite Dish
Parking Features Attached, Concrete, Garage
Garage Spaces 1.0
Garage Description 1.0
Community Features Park
Roof Type Composition
Porch Front Porch, Patio, Rear Porch, Stoop
Total Parking Spaces 1
Garage Yes
Building
Foundation Slab
Sewer Public Sewer
Water Public
Structure Type Stone,Vinyl Siding
New Construction No
Schools
Elementary Schools Sue Reynolds
Middle Schools Langford
High Schools Richmond Academy
Others
Tax ID 022-0-1899-00-0
Acceptable Financing VA Loan, Cash, Conventional, FHA
Listing Terms VA Loan, Cash, Conventional, FHA
Special Listing Condition Not Applicable
Read Less



