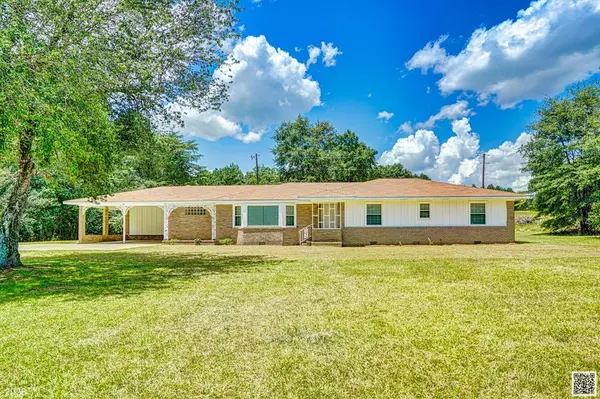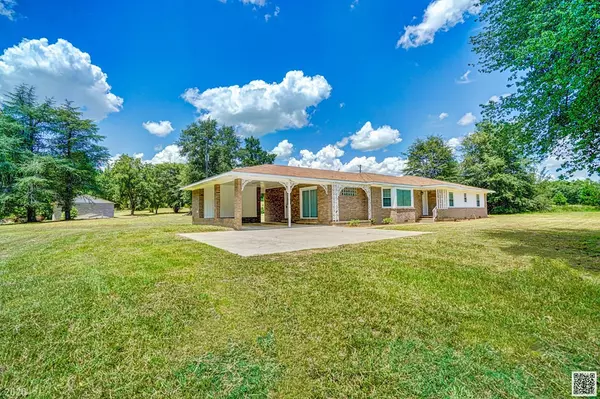For more information regarding the value of a property, please contact us for a free consultation.
4591 Old Waynesboro RD Hephzibah, GA 30815
Want to know what your home might be worth? Contact us for a FREE valuation!

Our team is ready to help you sell your home for the highest possible price ASAP
Key Details
Sold Price $209,900
Property Type Single Family Home
Sub Type Single Family Residence
Listing Status Sold
Purchase Type For Sale
Square Footage 2,057 sqft
Price per Sqft $102
Subdivision Ringfield Acres
MLS Listing ID 458263
Sold Date 08/31/20
Style Ranch
Bedrooms 4
Full Baths 2
Construction Status Updated/Remodeled
HOA Y/N No
Originating Board REALTORS® of Greater Augusta
Year Built 1959
Lot Size 3.580 Acres
Acres 3.58
Lot Dimensions 3.58
Property Sub-Type Single Family Residence
Property Description
#CompletelyRemodeled This 4 bedroom ranch style home sits on over 3 acres. This home has been completely remodeled. All new doors and windows! Walk into the foyer where you will find true hardwood flooring throughout the home. The living room has bay windows that over looks the beautiful front yard. The great room features a wood burning fireplace with white wash brick surround. The kitchen has stainless steel appliances package, new cabinets, pantry, and subway tile back splash. The master bedroom has dual closets. The master bathroom has a make up station, new vanity, framed mirror, and cultured marble top. The back patio (12x18) is perfect for entertaining or just relaxing and listening to nature. This home also has a 2 bay detached garage(36x36) with power.
Location
State GA
County Richmond
Community Ringfield Acres
Area Richmond (4Ri)
Direction From I-520 East take exit 9. Turn right onto Mike Padgett Hwy. Turn right onto Old Waynesboro Rd and the house is on the right.
Rooms
Other Rooms Outbuilding, Workshop
Basement Crawl Space
Interior
Interior Features Smoke Detector(s), Pantry, Recently Painted, Washer Hookup, Blinds, Eat-in Kitchen, Entrance Foyer, Gas Dryer Hookup, Electric Dryer Hookup
Heating Electric, Forced Air
Cooling Ceiling Fan(s), Central Air, Single System
Flooring Ceramic Tile, Hardwood
Fireplaces Number 1
Fireplaces Type Brick, Great Room
Fireplace Yes
Exterior
Parking Features Attached Carport, Concrete, Detached, Dirt, Garage
Garage Spaces 2.0
Carport Spaces 2
Garage Description 2.0
Community Features See Remarks, Other
Roof Type Composition
Porch Front Porch, Patio, Rear Porch, Stoop
Total Parking Spaces 2
Garage Yes
Building
Lot Description See Remarks, Other, Landscaped, Secluded
Sewer Septic Tank
Water Public
Architectural Style Ranch
Additional Building Outbuilding, Workshop
Structure Type Brick,Wood Siding
New Construction No
Construction Status Updated/Remodeled
Schools
Elementary Schools Mcbean
Middle Schools Pine Hill Middle
High Schools Crosscreek
Others
Tax ID 276-0-002-00-0
Acceptable Financing VA Loan, Cash, Conventional, FHA
Listing Terms VA Loan, Cash, Conventional, FHA
Special Listing Condition Not Applicable
Read Less



