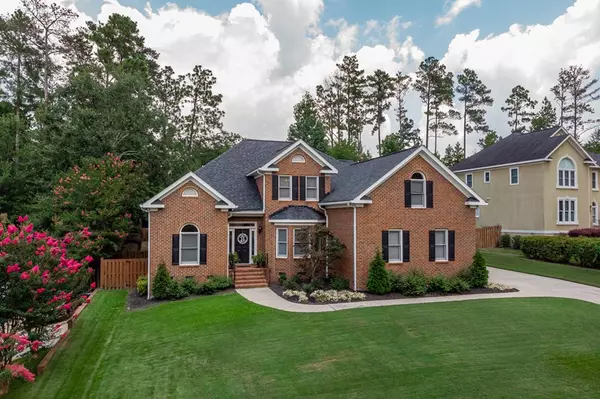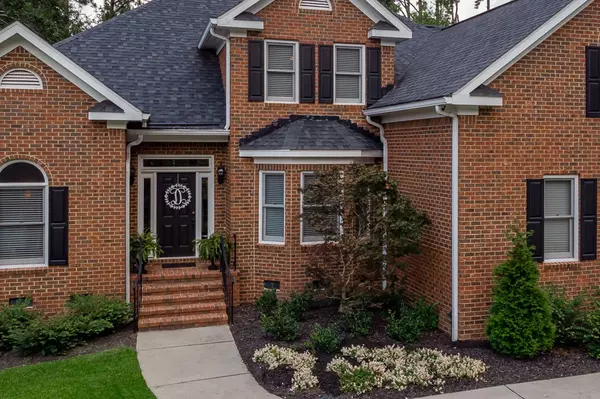For more information regarding the value of a property, please contact us for a free consultation.
481 Falcon DR Martinez, GA 30907
Want to know what your home might be worth? Contact us for a FREE valuation!

Our team is ready to help you sell your home for the highest possible price ASAP
Key Details
Sold Price $415,000
Property Type Single Family Home
Sub Type Single Family Residence
Listing Status Sold
Purchase Type For Sale
Square Footage 3,490 sqft
Price per Sqft $118
Subdivision Hunters Ridge (Co)
MLS Listing ID 458052
Sold Date 08/31/20
Bedrooms 5
Full Baths 3
Half Baths 1
Construction Status Updated/Remodeled
HOA Fees $100
HOA Y/N Yes
Originating Board REALTORS® of Greater Augusta
Year Built 1993
Property Description
A dream kitchen straight from a magazine is just one of the many features in this all brick home located in a well-established neighborhood. Home features hardwoods throughout and downstairs floors have been refinished. Complete kitchen remodel includes quartz countertops, subway tile backsplash, KitchenAid professional refrigerator and 5 burner gas stove top with pot filler, and fabulous wet bar area with wine refrigerator. Foyer opens to formal DR and LR leading to the spacious GR with cathedral ceilings and gas fireplace updated with subway tile. Owner BR with designer bath, study, updated half bath, laundry room, and fabulous updated screened porch complete the first floor. Beautiful architectural wood staircase leads to 4 additional BRs including a second owner suite with private bath and large walk-in closet. Three generous sized guest BRs share a large jack-n-jill bath. The lawn is beautifully maintained. This home will take your breath away with so much attention to detail!
Location
State GA
County Columbia
Community Hunters Ridge (Co)
Area Columbia (2Co)
Direction Stevens Creek to Hunters Ridge to Pheasant Creek. Right on Falcon Drive.
Rooms
Basement Crawl Space
Interior
Interior Features Walk-In Closet(s), Smoke Detector(s), Pantry, Recently Painted, Security System Leased, Washer Hookup, Blinds, Cable Available, Eat-in Kitchen, Entrance Foyer, Garden Tub, Gas Dryer Hookup, Kitchen Island, Electric Dryer Hookup
Heating Electric, Gas Pack, Natural Gas
Cooling Central Air, Multiple Systems
Flooring Ceramic Tile, Hardwood
Fireplaces Number 1
Fireplaces Type Gas Log, Great Room
Fireplace Yes
Exterior
Exterior Feature See Remarks, Other
Parking Features Attached, Concrete, Garage
Garage Spaces 2.0
Garage Description 2.0
Fence Fenced, Privacy
Community Features See Remarks, Other
Roof Type Composition
Porch Covered, Front Porch, Patio, Porch, Rear Porch, Screened, Stoop
Total Parking Spaces 2
Garage Yes
Building
Lot Description See Remarks, Other, Cul-De-Sac, Landscaped, Sprinklers In Front, Sprinklers In Rear
Sewer Public Sewer
Water Public
Structure Type Brick
New Construction No
Construction Status Updated/Remodeled
Schools
Elementary Schools Stevens Creek
Middle Schools Stallings Island
High Schools Lakeside
Others
Tax ID 082I506
Acceptable Financing VA Loan, Cash, Conventional, FHA
Listing Terms VA Loan, Cash, Conventional, FHA
Special Listing Condition Not Applicable
Read Less



