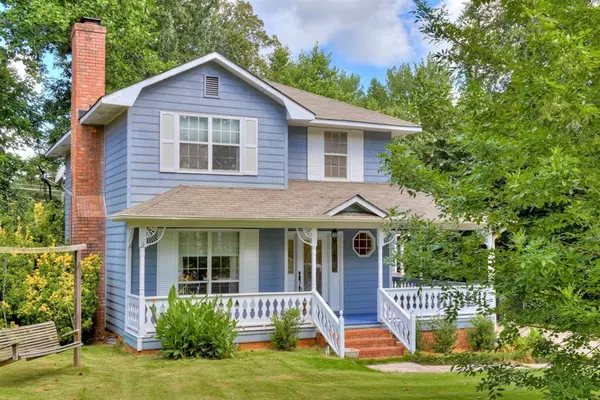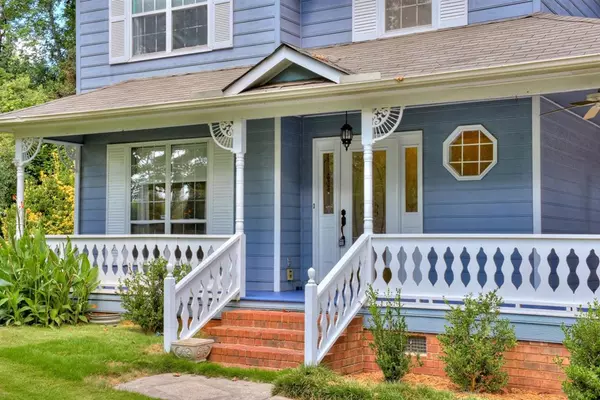For more information regarding the value of a property, please contact us for a free consultation.
164 Evergreen DR Martinez, GA 30907
Want to know what your home might be worth? Contact us for a FREE valuation!

Our team is ready to help you sell your home for the highest possible price ASAP
Key Details
Sold Price $179,900
Property Type Single Family Home
Sub Type Single Family Residence
Listing Status Sold
Purchase Type For Sale
Square Footage 1,708 sqft
Price per Sqft $105
Subdivision Ashton Woods
MLS Listing ID 458199
Sold Date 08/27/20
Bedrooms 3
Full Baths 2
Half Baths 1
HOA Y/N No
Originating Board REALTORS® of Greater Augusta
Year Built 1984
Lot Dimensions .44
Property Description
Come check out this charming Martinez Victorian home with gingerbread trim and wrap-around front porch. Located on one of the largest lots in Ashton Woods with a giant fenced in back yard. The home has an over-sized deck off the back perfect for entertaining and grilling. The back yard offers plenty of space for kids or dogs while the trees offer plenty of shade to keep you cool even during the hot summer months. This home features 3 bedrooms, 2 full baths and a half bath downstairs. The downstairs flooring has been replaced within the last 6 months with nice wide plank laminate. The home is getting a brand new HVAC system and will come with a transferable warranty. The driveway offers plenty of parking spaces for you and your guests. Schedule your private showing today! We offer virtual showing for anyone at risk or coming from another state!
Location
State GA
County Columbia
Community Ashton Woods
Area Columbia (2Co)
Direction From Washington Rd. (near Mullin's Crossing shopping center)turn onto Owens Rd. Go 0.6 miles, turn left, into Ashton Woods subdivision, onto Ashton Woods Dr. Turn right onto Roswell Dr. Go 0.4 miles, turn right onto Evergreen Dr. Home is 9th house on the right.
Rooms
Basement Crawl Space
Interior
Interior Features See Remarks, Other
Heating See Remarks, Other, Electric
Cooling Ceiling Fan(s), Central Air
Flooring Carpet, Laminate
Fireplaces Number 1
Fireplaces Type Great Room
Fireplace Yes
Exterior
Parking Features None, Concrete
Fence Fenced
Community Features See Remarks, Other
Roof Type Composition
Porch Deck, Front Porch, Rear Porch, Wrap Around
Building
Lot Description See Remarks, Other
Sewer Public Sewer
Water Public
Structure Type Masonite
New Construction No
Schools
Elementary Schools Bel Air
Middle Schools Evans
High Schools Evans
Others
Tax ID 072C168
Acceptable Financing VA Loan, Cash, Conventional, FHA
Listing Terms VA Loan, Cash, Conventional, FHA
Special Listing Condition Not Applicable
Read Less



