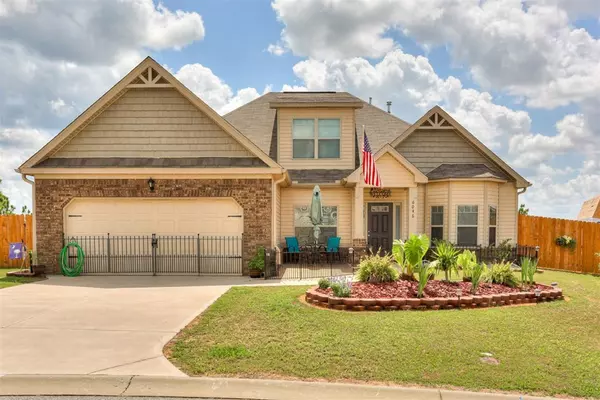For more information regarding the value of a property, please contact us for a free consultation.
6046 Mahogany TER Graniteville, SC 29829
Want to know what your home might be worth? Contact us for a FREE valuation!

Our team is ready to help you sell your home for the highest possible price ASAP
Key Details
Sold Price $250,000
Property Type Single Family Home
Sub Type Single Family Residence
Listing Status Sold
Purchase Type For Sale
Square Footage 2,581 sqft
Price per Sqft $96
Subdivision Sage Creek
MLS Listing ID 459026
Sold Date 09/10/20
Bedrooms 4
Full Baths 3
HOA Fees $420
HOA Y/N Yes
Originating Board REALTORS® of Greater Augusta
Year Built 2017
Lot Size 0.670 Acres
Acres 0.67
Lot Dimensions .67 acres
Property Sub-Type Single Family Residence
Property Description
OH WHAT A VIEW!! Welcome Home to 6046 Mahogany Terrace! This beautiful 4 bedroom 3 bath home features open living concept with beautiful attention to detail. Spacious kitchen with island overlooks breakfast nook, living area and formal dining room. Private owners suite features two walk in closets, private bath with dual vanity, soaker tub and separate shower. The fourth bedroom located upstairs features private bath. Enjoy outdoor living on your large covered patio with a constant breeze and nature views!!
Location
State SC
County Abbeville
Community Sage Creek
Area Aiken (1Ai)
Direction I20 EXIT 11, GO 1 MILE TOWARD GRANITEVILLE TO SAGE CREEK. FOLLOW SAGE CREEK BLVD TO TEAK RUN TURN RIGHT ONTO MAHOGANY TERRACE. HOUSE WILL BE ON YOUR RIGHT
Interior
Interior Features Walk-In Closet(s), Smoke Detector(s), Pantry, Washer Hookup, Eat-in Kitchen, Garden Tub, Gas Dryer Hookup, Electric Dryer Hookup
Heating Forced Air, Natural Gas
Cooling Ceiling Fan(s), Central Air, Single System
Flooring Carpet, Hardwood, Vinyl
Fireplaces Number 1
Fireplaces Type Gas Log
Fireplace Yes
Exterior
Parking Features Concrete, Detached, Garage, Garage Door Opener
Garage Spaces 2.0
Garage Description 2.0
Community Features See Remarks, Other
Roof Type Composition
Porch Covered, Front Porch, Patio, Rear Porch
Total Parking Spaces 2
Garage Yes
Building
Lot Description Landscaped, Sprinklers In Front, Sprinklers In Rear
Foundation Slab
Sewer Public Sewer
Water Public
Structure Type Brick,Drywall,Vinyl Siding
New Construction No
Schools
Elementary Schools Byrd
Middle Schools Leavelle Mccampbell
High Schools Midland Valley
Others
Tax ID 049-00-180-016
Acceptable Financing See Remarks, Other, Cash, Conventional, FHA, RDHA
Listing Terms See Remarks, Other, Cash, Conventional, FHA, RDHA
Special Listing Condition Not Applicable
Read Less



