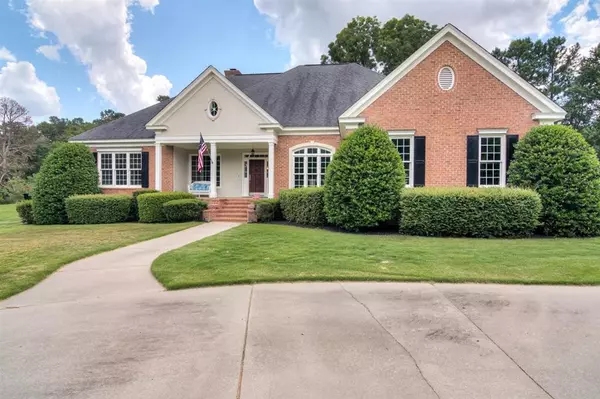For more information regarding the value of a property, please contact us for a free consultation.
763 Eagleton DR Martinez, GA 30907
Want to know what your home might be worth? Contact us for a FREE valuation!

Our team is ready to help you sell your home for the highest possible price ASAP
Key Details
Sold Price $447,000
Property Type Single Family Home
Sub Type Single Family Residence
Listing Status Sold
Purchase Type For Sale
Square Footage 3,712 sqft
Price per Sqft $120
Subdivision Eagleton
MLS Listing ID 458154
Sold Date 09/02/20
Bedrooms 4
Full Baths 3
Half Baths 1
HOA Fees $1,000
HOA Y/N Yes
Originating Board REALTORS® of Greater Augusta
Year Built 1990
Lot Size 0.900 Acres
Acres 0.9
Lot Dimensions .9
Property Description
Fabulous custom built home by Jimmy Garren in the cul-de-sac on Eagleton Drive. This floor plan boasts 4 bedrooms, 3.5 bathrooms with inviting entryway to greet your guests. Formal living & dining rooms located off foyer. Cozy great room is accented by built-ins & wood burning fireplace. Open kitchen offers tons of cabinetry, bar seating, breakfast nook, desk area, and tile backsplash. Screened porch overlooks amazing, private backyard with grilling deck. Spacious main level owner's suite w/attached spa like bathroom featuring: jacuzzi tub, separate tile shower, his/her sinks & walk-in closet. 2 additional bedrooms, jack & jill bathroom, half bathroom, separate laundry room w/cabinetry & utility sink remain on main level. Located on upper level is a huge bonus room, 4th bedroom & full bathroom. Superb location in the best school district! A must see!
Location
State GA
County Columbia
Community Eagleton
Area Columbia (2Co)
Direction Take Fury's Ferry to Evans to Locks Road, turn right and Eagleton will be on your left.
Rooms
Basement Crawl Space
Interior
Interior Features Walk-In Closet(s), Smoke Detector(s), Utility Sink, Washer Hookup, Blinds, Built-in Features, Cable Available, Eat-in Kitchen, Entrance Foyer, Garden Tub, Gas Dryer Hookup, Electric Dryer Hookup
Heating Forced Air, Natural Gas
Cooling Ceiling Fan(s), Central Air, Multiple Systems
Flooring Carpet, Ceramic Tile, Hardwood
Fireplaces Number 1
Fireplaces Type Great Room, Masonry
Fireplace Yes
Exterior
Exterior Feature Insulated Doors, Insulated Windows
Parking Features Attached, Circular Driveway, Concrete, Garage, Garage Door Opener
Garage Spaces 2.0
Garage Description 2.0
Community Features Street Lights
Roof Type Composition
Porch Covered, Deck, Front Porch, Porch, Rear Porch, Screened
Total Parking Spaces 2
Garage Yes
Building
Lot Description Cul-De-Sac, Landscaped, Sprinklers In Front, Sprinklers In Rear
Sewer Septic Tank
Water Public
Structure Type Brick,Stucco
New Construction No
Schools
Elementary Schools Stevens Creek
Middle Schools Stallings Island
High Schools Lakeside
Others
Tax ID 081D064
Acceptable Financing VA Loan, Cash, Conventional, FHA
Listing Terms VA Loan, Cash, Conventional, FHA
Special Listing Condition Not Applicable
Read Less



