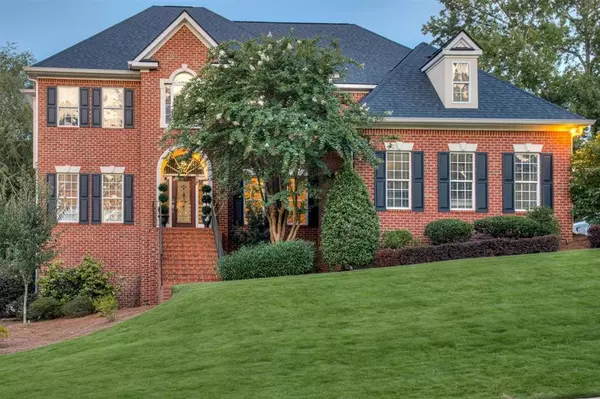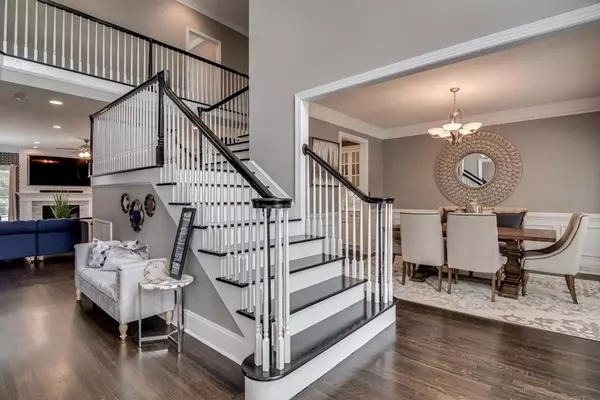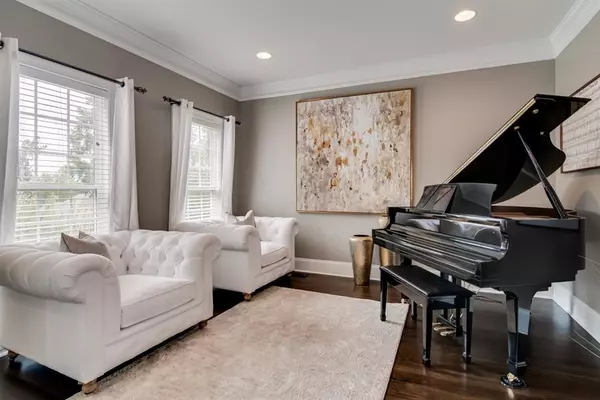For more information regarding the value of a property, please contact us for a free consultation.
3567 Granite WAY Martinez, GA 30907
Want to know what your home might be worth? Contact us for a FREE valuation!

Our team is ready to help you sell your home for the highest possible price ASAP
Key Details
Sold Price $640,000
Property Type Single Family Home
Sub Type Single Family Residence
Listing Status Sold
Purchase Type For Sale
Square Footage 4,200 sqft
Price per Sqft $152
Subdivision Barrington
MLS Listing ID 458308
Sold Date 09/04/20
Bedrooms 5
Full Baths 5
Half Baths 1
Construction Status Updated/Remodeled
HOA Fees $500
HOA Y/N Yes
Originating Board REALTORS® of Greater Augusta
Year Built 2002
Lot Dimensions .38
Property Description
Create lasting memories owning this meticulously maintained 5 bedroom 5.5 bath home in Barrington Subdivision. This home features beautiful oak traditional hardwoods, a brand New Roof and multiple UPDATES throughout the house, too many to list! Enjoy your gourmet kitchen that features a Sub Zero refrigerator, along with Jenn-Air and Bosch appliances. The Owners suite boasts trey ceilings with a luxury on suite. This home features a walk out basement that leads to a gorgeous outdoor entertaining area with a wood burning fireplace. You can enjoy endless hours of relaxing around a breathtaking Gunite Pool built by Pete Alewine. Oversize 3 car garage with area to park your golf cart!
Location
State GA
County Columbia
Community Barrington
Area Columbia (1Co)
Direction Take Stevens Creek to Barrington Subdivision, take left on Granite Way and home is on left.
Rooms
Basement Crawl Space, Finished
Interior
Interior Features Walk-In Closet(s), Security System, Pantry, Recently Painted, Washer Hookup, Blinds, Built-in Features, Cable Available, Dry Bar, Entrance Foyer, Gas Dryer Hookup, Electric Dryer Hookup
Heating Electric, Forced Air, Natural Gas
Cooling Central Air
Flooring Carpet, Ceramic Tile, Hardwood
Fireplaces Number 1
Fireplaces Type Gas Log, Great Room
Fireplace Yes
Exterior
Parking Features Attached, Concrete, Garage
Garage Spaces 3.0
Garage Description 3.0
Fence Privacy
Pool Gunite
Community Features Street Lights
Roof Type Other
Porch Covered, Patio, Rear Porch
Total Parking Spaces 3
Garage Yes
Building
Lot Description Landscaped, Sprinklers In Front, Sprinklers In Rear
Sewer Public Sewer
Water Public
Structure Type Brick
New Construction No
Construction Status Updated/Remodeled
Schools
Elementary Schools Stevens Creek
Middle Schools Stallings Island
High Schools Lakeside
Others
Tax ID 082K062
Acceptable Financing VA Loan, Cash, Conventional, FHA
Listing Terms VA Loan, Cash, Conventional, FHA
Special Listing Condition Not Applicable
Read Less



