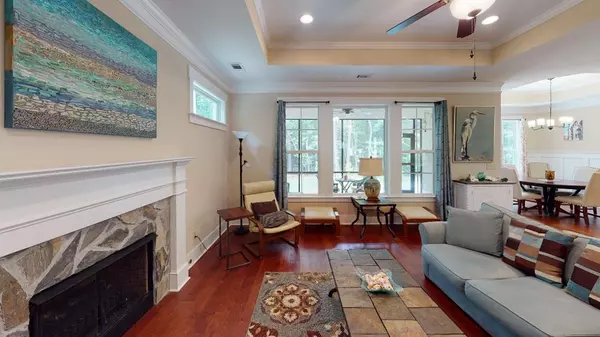For more information regarding the value of a property, please contact us for a free consultation.
131 Evergreen LN Mccormick, SC 29835
Want to know what your home might be worth? Contact us for a FREE valuation!

Our team is ready to help you sell your home for the highest possible price ASAP
Key Details
Sold Price $248,500
Property Type Single Family Home
Sub Type Single Family Residence
Listing Status Sold
Purchase Type For Sale
Square Footage 1,703 sqft
Price per Sqft $145
Subdivision Savannah Lakes Village
MLS Listing ID 458765
Sold Date 09/22/20
Style Ranch
Bedrooms 3
Full Baths 2
HOA Fees $126
HOA Y/N Yes
Originating Board REALTORS® of Greater Augusta
Year Built 2018
Lot Dimensions .00
Property Sub-Type Single Family Residence
Property Description
Take advantage of a newly built home using the signature Crab Apple floor plan from Savannah Lakes Village number 1 home builder, Capital Home Builders. Step into the elegant foyer and set your vision on the coffered ceiling in the family room, open floor plan with dining - kitchen - and family room. Each bedroom is on the main level: the primary bedroom and guest rooms are on one level. The pristine stone granite countertops, airy cabinets, and stainless appliances make the kitchen a home a chef's delight! The primary bedroom features a walk in closet, en suite bathroom, and bright windows.
Location
State SC
County Mccormick
Community Savannah Lakes Village
Area Mccormick (1Mc)
Direction From the Highway 378 and SC Highway 7 intersection take Highway 7 to Shenandoah Drive. Take a right on Shenandoah Drive, turn right on Palmetto Drive, take a left on Evergreen Lane, home is 4th home on the right.
Interior
Interior Features Pantry, Washer Hookup, Cable Available, Entrance Foyer, Gas Dryer Hookup, Kitchen Island, Electric Dryer Hookup
Heating Electric, Forced Air, Heat Pump, Propane
Cooling Ceiling Fan(s), Central Air
Flooring Carpet, Ceramic Tile, Vinyl
Fireplaces Number 1
Fireplaces Type Gas Log, Great Room, Kitchen, Stone
Fireplace Yes
Exterior
Exterior Feature Satellite Dish
Parking Features Attached Carport, Concrete
Carport Spaces 2
Community Features Clubhouse, Golf, Pool, Tennis Court(s), Walking Trail(s)
Roof Type Composition
Porch Patio
Building
Lot Description Lake Privileges, Landscaped, Near Lake Thurmond, Wooded
Foundation Slab
Builder Name Capital Home Builders
Sewer Public Sewer
Water Public
Architectural Style Ranch
Structure Type Drywall,HardiPlank Type,Stucco
New Construction No
Schools
Elementary Schools Mccormick Elementary
Middle Schools Mccormick Middle
High Schools Mccormick
Others
Tax ID 077-01-23-007
Acceptable Financing Cash, Conventional
Listing Terms Cash, Conventional
Special Listing Condition Not Applicable
Read Less



