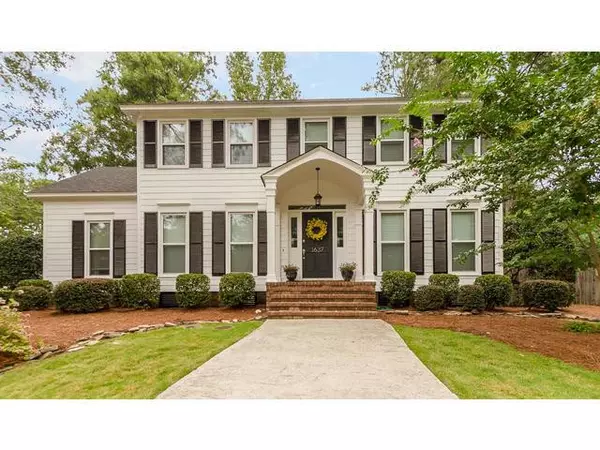For more information regarding the value of a property, please contact us for a free consultation.
3637 Pebble Beach DR Martinez, GA 30907
Want to know what your home might be worth? Contact us for a FREE valuation!

Our team is ready to help you sell your home for the highest possible price ASAP
Key Details
Sold Price $321,250
Property Type Single Family Home
Sub Type Single Family Residence
Listing Status Sold
Purchase Type For Sale
Square Footage 2,247 sqft
Price per Sqft $142
Subdivision West Lake
MLS Listing ID 459264
Sold Date 09/30/20
Bedrooms 4
Full Baths 3
Half Baths 1
HOA Fees $1,200
HOA Y/N Yes
Originating Board REALTORS® of Greater Augusta
Year Built 1981
Lot Dimensions 99 x 137 x 121 x 112
Property Description
Stately 2-story colonial on wooded corner lot, side entry 2-car garage and fenced yard for privacy. Hardwood floors down. Living Room has wet bar for entertaining. Eat-in kitchen has granite countertops and stainless appliances. Your preference - owner's suite up or down with two spacious bedrooms to choose from, one with fireplace. Two additional bedrooms upstairs. Updated bathrooms. Laundry room has utility sink. Expansive back yard with patio for outdoor living. Enjoy all the amenities of this gated West Lake neighborhood and make this your home! Tenant occupied until end of October. 48-hour notice required and appointments only available after 4:00 PM
Location
State GA
County Columbia
Community West Lake
Area Columbia (2Co)
Direction Fury's Ferry to West Lake Subdivision Gate, Inverness Way then left onto Pebble Beach, house on left.
Rooms
Basement Crawl Space
Interior
Interior Features Wet Bar, Walk-In Closet(s), Pantry, Utility Sink, Washer Hookup, Cable Available, Eat-in Kitchen, Entrance Foyer, Gas Dryer Hookup, Electric Dryer Hookup
Heating Electric, Forced Air, Natural Gas
Cooling Ceiling Fan(s), Central Air, Multiple Systems
Flooring Carpet, Ceramic Tile, Hardwood
Fireplaces Number 2
Fireplaces Type Brick, Gas Log, Great Room, Primary Bedroom
Fireplace Yes
Exterior
Exterior Feature Garden, Insulated Doors, Insulated Windows
Parking Features Attached, Concrete, Garage
Garage Spaces 2.0
Garage Description 2.0
Fence Fenced, Privacy
Community Features Clubhouse, Gated, Golf, Pool, Security Guard, Street Lights, Tennis Court(s)
Roof Type Composition
Porch Front Porch, Patio
Total Parking Spaces 2
Garage Yes
Building
Lot Description Landscaped, Sprinklers In Front, Sprinklers In Rear, Wooded
Sewer Public Sewer
Water Public
Structure Type HardiPlank Type,Wood Siding
New Construction No
Schools
Elementary Schools Stevens Creek
Middle Schools Stallings Island
High Schools Lakeside
Others
Tax ID 081B278
Ownership Individual
Acceptable Financing VA Loan, Cash, Conventional
Listing Terms VA Loan, Cash, Conventional
Special Listing Condition Not Applicable
Read Less



