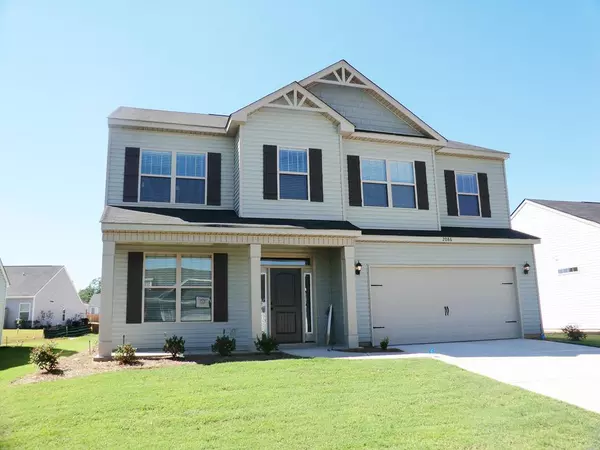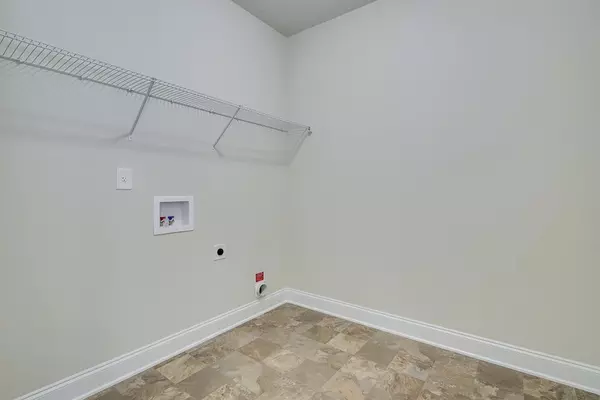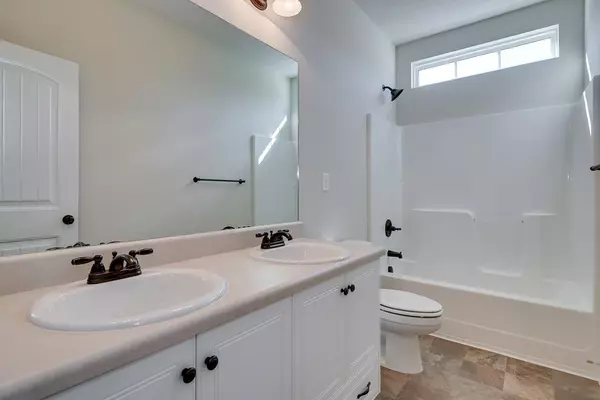For more information regarding the value of a property, please contact us for a free consultation.
8067 Cozy Knoll Graniteville, SC 29829
Want to know what your home might be worth? Contact us for a FREE valuation!

Our team is ready to help you sell your home for the highest possible price ASAP
Key Details
Sold Price $215,600
Property Type Single Family Home
Sub Type Single Family Residence
Listing Status Sold
Purchase Type For Sale
Square Footage 2,294 sqft
Price per Sqft $93
Subdivision Sage Creek
MLS Listing ID 459339
Sold Date 11/19/20
Bedrooms 4
Full Baths 2
Half Baths 1
HOA Fees $420
HOA Y/N Yes
Originating Board REALTORS® of Greater Augusta
Year Built 2020
Lot Dimensions 120x55
Property Sub-Type Single Family Residence
Property Description
Mansfield Plan--- Two stories 4 bedrooms, 2.5 bath home plus flex room/ office that provides all the space you want and the one that you didn't know you need! A beautifully landscaped yard that backs up to green space and a magnificent view of the valley. Spacious bedroom and beautifully designed bathrooms with granite tops and framed mirrors. The owner suite sitting room area is perfect for a chaise lounge, nursery crib, sitting area, or that special space for your quiet time. And just in case you need that extra dose of wow step into the owner's closet and admire its incredible size for an all-seasons clothing display year-round! FREE 1-2-10 Warranty. USDA 100% FINANCING AVAILABLE. ***HOME IS UNDER CONSTRUCTION*** 50% completed PHOTO AND OPTIONS MAY BE OF LIKE HOME AND MAY NOT REFLECT IN THE LIST PRICE end October November COMPLETION. Added options under document #2
Location
State SC
County Aiken
Community Sage Creek
Area Aiken (1Ai)
Direction The Bluff----I-20 exit 11 Graniteville. Bettis Academy Rd turn towards Graniteville. 1 mile and turn left on to FLAT ROCK.. Straight ahead to The Knoll. Turn right on Cozy Knoll
Interior
Interior Features Wall Tile, Walk-In Closet(s), Smoke Detector(s), Pantry, Washer Hookup, Cable Available, Eat-in Kitchen, Garden Tub, Gas Dryer Hookup, Electric Dryer Hookup
Heating Electric, Heat Pump
Cooling Ceiling Fan(s), Central Air, Heat Pump, Multiple Systems
Flooring Carpet, Vinyl
Fireplaces Type None
Fireplace No
Exterior
Exterior Feature Insulated Doors, Insulated Windows
Parking Features Attached, Concrete, Garage, Garage Door Opener
Garage Spaces 2.0
Garage Description 2.0
Community Features Park
Roof Type Composition
Porch Front Porch, Patio, Stoop
Total Parking Spaces 2
Garage Yes
Building
Lot Description Landscaped, Sprinklers In Front, Sprinklers In Rear
Foundation Slab
Builder Name Keystone Homes
Sewer Public Sewer
Water Public
Structure Type Drywall,Vinyl Siding
New Construction Yes
Schools
Elementary Schools Byrd
Middle Schools Leavelle Mccampbell
High Schools Midland Valley
Others
Tax ID TBD
Acceptable Financing USDA Loan, VA Loan, Cash, Conventional, FHA, RDHA
Listing Terms USDA Loan, VA Loan, Cash, Conventional, FHA, RDHA
Special Listing Condition Not Applicable
Read Less



