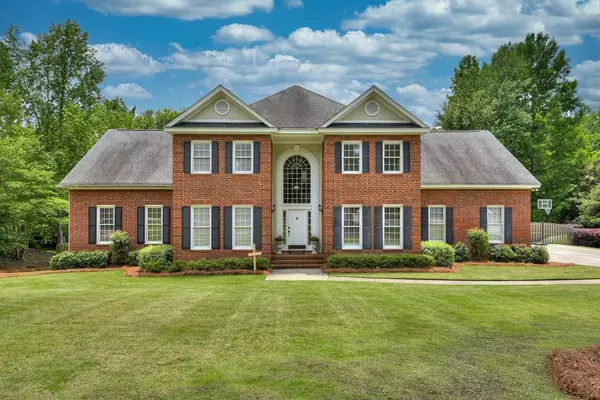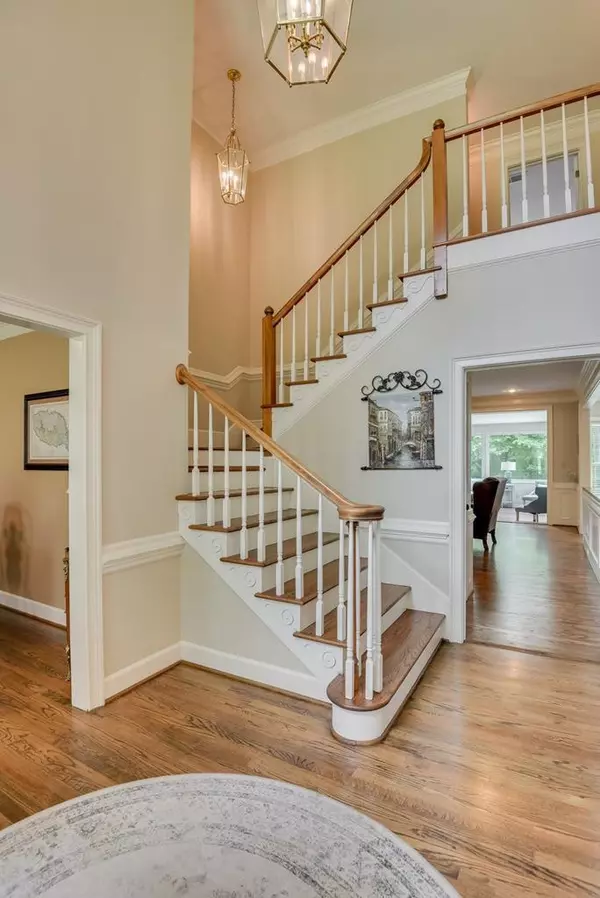For more information regarding the value of a property, please contact us for a free consultation.
3717 W Lake DR Martinez, GA 30907
Want to know what your home might be worth? Contact us for a FREE valuation!

Our team is ready to help you sell your home for the highest possible price ASAP
Key Details
Sold Price $530,000
Property Type Single Family Home
Sub Type Single Family Residence
Listing Status Sold
Purchase Type For Sale
Square Footage 4,468 sqft
Price per Sqft $118
Subdivision West Lake
MLS Listing ID 459874
Sold Date 12/04/20
Bedrooms 4
Full Baths 3
Half Baths 1
HOA Fees $1,200
HOA Y/N Yes
Originating Board REALTORS® of Greater Augusta
Year Built 1990
Lot Size 0.596 Acres
Acres 0.6
Lot Dimensions .59627
Property Description
NEW price! Traditional two story brick home w/owner on the main! The two story foyer opens to an office on the left & dining room on the right w/hardwood floors throughout the main level leading to a large family room that is accented by white built-ins & a fireplace. Adjoining sunroom w/wet bar overlooks the large backyard. The kitchen & breakfast area are bright & open w/tons of natural lighting & cabinet space, center island w/smooth cooktop, & granite countertops. The kitchen boasts an abundance of storage. The main level owner's suite has beautiful hardwood flooring, his and her baths & walk-in closets, large, tiled walk-in shower & garden tub. 3 additional BRs & a large bonus room on the upper level, all w/walk-in closets & two full baths.Tons of storage and comfortable living space. Rear deck waiting for an outdoor kitchen or pool to complete this private backyard. Double car side entry garage AND the best part of the house is the easy in and out location in the neighborhood.
Location
State GA
County Columbia
Community West Lake
Area Columbia (2Co)
Direction Take Fury's Ferry entrance into West lake and turn right. Home will be down on the right side.
Rooms
Basement Crawl Space
Interior
Interior Features Wet Bar, Walk-In Closet(s), Smoke Detector(s), Security System, Pantry, Utility Sink, Washer Hookup, Blinds, Built-in Features, Cable Available, Eat-in Kitchen, Entrance Foyer, Garden Tub, Gas Dryer Hookup, Electric Dryer Hookup
Heating Forced Air, Natural Gas
Cooling Ceiling Fan(s), Central Air, Multiple Systems
Flooring Carpet, Ceramic Tile, Hardwood
Fireplaces Number 1
Fireplaces Type Gas Log, Great Room
Fireplace Yes
Exterior
Exterior Feature Storm Door(s)
Parking Features Attached, Concrete, Garage
Garage Spaces 2.0
Garage Description 2.0
Fence Privacy
Community Features Bike Path, Clubhouse, Gated, Playground, Pool, Security Guard, Street Lights, Tennis Court(s)
Roof Type Composition
Porch Deck, Front Porch, Rear Porch, Stoop
Total Parking Spaces 2
Garage Yes
Building
Lot Description See Remarks, Other, Landscaped, Sprinklers In Front, Sprinklers In Rear
Sewer Public Sewer
Water Public
Structure Type Brick
New Construction No
Schools
Elementary Schools Stevens Creek
Middle Schools Stallings Island
High Schools Lakeside
Others
Tax ID 081B533
Acceptable Financing VA Loan, Cash, Conventional, FHA, Lease Purchase
Listing Terms VA Loan, Cash, Conventional, FHA, Lease Purchase
Special Listing Condition Not Applicable
Read Less



