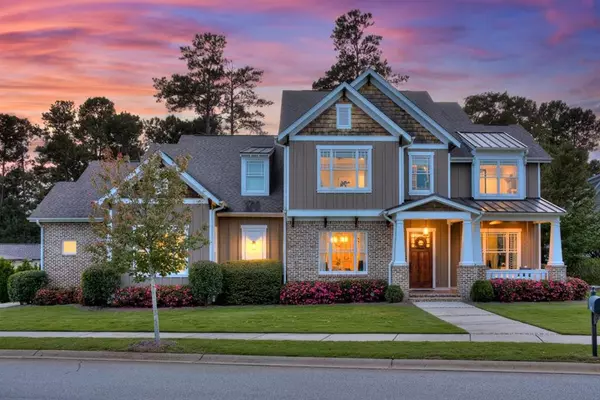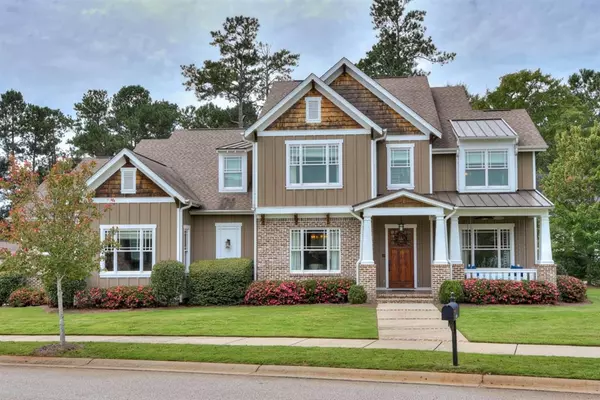For more information regarding the value of a property, please contact us for a free consultation.
302 Johns WAY Martinez, GA 30907
Want to know what your home might be worth? Contact us for a FREE valuation!

Our team is ready to help you sell your home for the highest possible price ASAP
Key Details
Sold Price $862,500
Property Type Single Family Home
Sub Type Single Family Residence
Listing Status Sold
Purchase Type For Sale
Square Footage 5,097 sqft
Price per Sqft $169
Subdivision Rhodes Farm
MLS Listing ID 460787
Sold Date 03/01/21
Bedrooms 6
Full Baths 5
Half Baths 2
HOA Fees $900
HOA Y/N Yes
Originating Board REALTORS® of Greater Augusta
Year Built 2011
Lot Size 0.440 Acres
Acres 0.44
Lot Dimensions 195x143x22x236
Property Description
Custom Rhodes Farm home offering 6 bedroom, 5 full bath and 2 half baths! Located on a prime lot w/gorgeous views of the neighborhood park. Front, back & side porches. Backyard offers extraordinary outdoor living experience w/built-in gas grill, big green egg & heated gunite pool (18x36) w/modern inset spa. Pool was added in 2016 & takes care of itself w/energy saving automatic safety cover & integrated in-floor cleaning system. Newly re-finished white washed oak hardwood floors throughout main floor & loft. Sunroom features leather granite wet bar, ice machine & beverage center. Recently remodeled stunning kitchen w/soft-close cabinets & drawers & quartz counters. Kitchen open to spacious breakfast area & keeping room w/fp. Owner suite on main level w/access to a cozy office and spacious laundry room. Study w/built-ins, large dining room, custom craft room. Upstairs 5 large bedrooms! Central vac, multi-room speaker system compatible w/Sonos. Nest thermostat.
Location
State GA
County Columbia
Community Rhodes Farm
Area Columbia (2Co)
Direction Evans to Locks Road to Johns Way. Home on left.
Rooms
Basement Crawl Space
Interior
Interior Features Walk-In Closet(s), Smoke Detector(s), Pantry, Built-in Features, Cable Available, Eat-in Kitchen, Entrance Foyer, Kitchen Island
Heating Electric, Forced Air, Heat Pump, Natural Gas
Cooling Ceiling Fan(s), Central Air, Multiple Systems
Flooring Carpet, Ceramic Tile, Hardwood
Fireplaces Number 1
Fireplaces Type Gas Log, Great Room
Fireplace Yes
Exterior
Parking Features Concrete, Detached, Garage, Garage Door Opener
Garage Spaces 2.0
Garage Description 2.0
Fence Fenced
Pool Gunite
Community Features Park, Sidewalks, Street Lights, Walking Trail(s)
Roof Type Composition
Porch Front Porch, Porch, Rear Porch, Side Porch
Total Parking Spaces 2
Garage Yes
Building
Lot Description See Remarks, Other, Landscaped
Sewer Public Sewer
Water Public
Structure Type Brick,HardiPlank Type
New Construction No
Schools
Elementary Schools Stevens Creek
Middle Schools Stallings Island
High Schools Lakeside
Others
Tax ID 084 090
Acceptable Financing Cash, Conventional
Listing Terms Cash, Conventional
Special Listing Condition Not Applicable
Read Less



