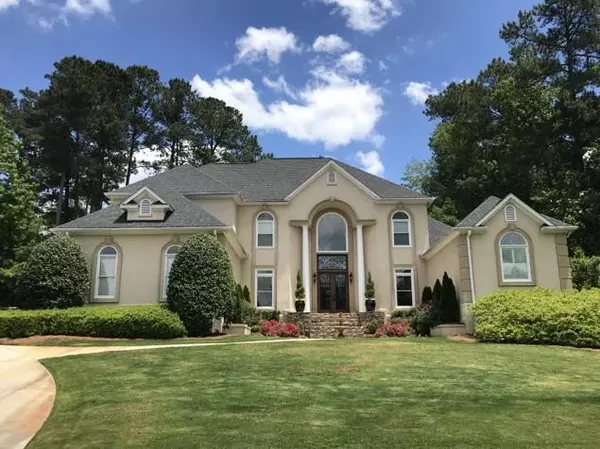For more information regarding the value of a property, please contact us for a free consultation.
623 High Hampton DR Martinez, GA 30907
Want to know what your home might be worth? Contact us for a FREE valuation!

Our team is ready to help you sell your home for the highest possible price ASAP
Key Details
Sold Price $900,000
Property Type Single Family Home
Sub Type Single Family Residence
Listing Status Sold
Purchase Type For Sale
Square Footage 5,455 sqft
Price per Sqft $164
Subdivision West Lake
MLS Listing ID 461588
Sold Date 12/14/20
Bedrooms 5
Full Baths 4
Half Baths 1
Construction Status Updated/Remodeled
HOA Fees $1,200
HOA Y/N Yes
Originating Board REALTORS® of Greater Augusta
Year Built 1994
Lot Size 0.720 Acres
Acres 0.72
Lot Dimensions 145 x 210 x 162 x 199
Property Description
Gorgeous West Lake home, featuring open floor plan with owners suites up and down! Beautiful stucco exterior with stately columns and completely renovated front and back yards, landscaping, & outdoor lighting. This fabulous home offers a total of 5BR, 4.5 BA, with a grand 2 story foyer, formal living and dining room, office and two family rooms with a fireplace, full of natural light! The screened in porch off of the breakfast area is perfect for watching all the ball games! The luxurious kitchen is complete with stainless appliances, double ovens and gas cooktop. Master Suite on the main has a completely renovated bath to include marble tile, quartz countertops, free standing tub, and shower. 4 additional BR and 3 BAs upstairs. This private backyard is ready for entertaining!. Gunite pool, with covered seating area with beautiful fireplace and double porches on the rear! Excellent Masters Rental History!!! Schedule your private showing today!
Location
State GA
County Columbia
Community West Lake
Area Columbia (2Co)
Direction Turn into West Lake Subdivision. Take first left onto High Hampton Drive, home will be a quarter mile down on the left.
Rooms
Basement Crawl Space
Interior
Interior Features Walk-In Closet(s), Smoke Detector(s), Pantry, Washer Hookup, Built-in Features, Cable Available, Eat-in Kitchen, Entrance Foyer, Gas Dryer Hookup, In-Law Floorplan, Kitchen Island, Electric Dryer Hookup
Heating Electric, Natural Gas
Cooling Ceiling Fan(s), Central Air, Multiple Systems
Flooring Ceramic Tile, Hardwood, Marble
Fireplaces Number 1
Fireplaces Type Family Room
Fireplace Yes
Exterior
Exterior Feature Balcony, Garden, Insulated Doors, Insulated Windows
Parking Features Attached, Concrete, Garage, Garage Door Opener
Garage Spaces 2.0
Garage Description 2.0
Fence Fenced
Pool Gunite, In Ground
Community Features Clubhouse, Gated, Golf, Pool, Security Guard, Sidewalks, Street Lights, Tennis Court(s)
Roof Type Composition
Porch Covered, Porch, Rear Porch, Screened
Total Parking Spaces 2
Garage Yes
Building
Lot Description Landscaped
Sewer Public Sewer
Water Public
Structure Type Stone,Stucco
New Construction No
Construction Status Updated/Remodeled
Schools
Elementary Schools Stevens Creek
Middle Schools Stallings Island
High Schools Lakeside
Others
Tax ID 081B868
Acceptable Financing VA Loan, Cash, Conventional, FHA
Listing Terms VA Loan, Cash, Conventional, FHA
Special Listing Condition Not Applicable
Read Less



