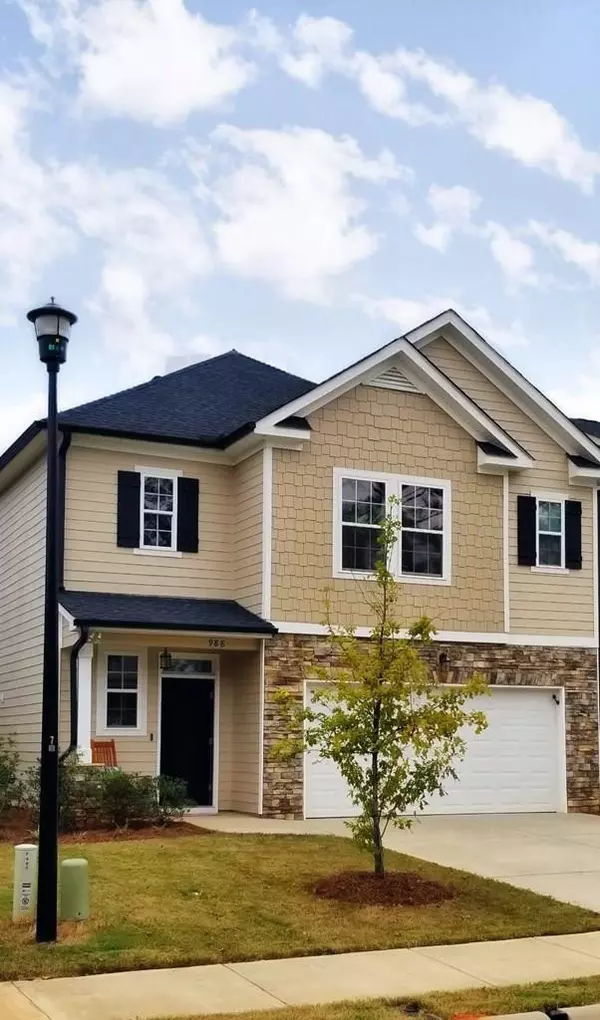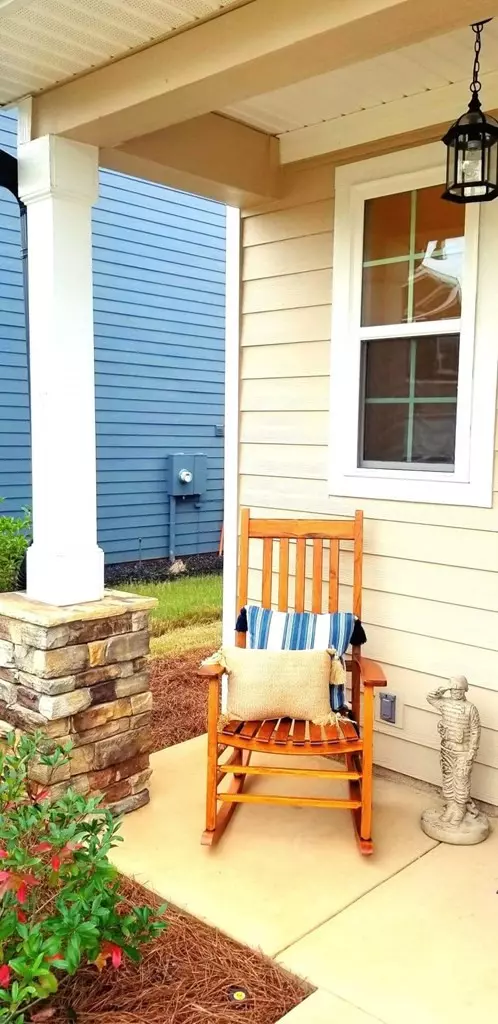For more information regarding the value of a property, please contact us for a free consultation.
988 Glenhaven DR Evans, GA 30809
Want to know what your home might be worth? Contact us for a FREE valuation!

Our team is ready to help you sell your home for the highest possible price ASAP
Key Details
Sold Price $238,000
Property Type Single Family Home
Sub Type Single Family Residence
Listing Status Sold
Purchase Type For Sale
Square Footage 1,770 sqft
Price per Sqft $134
Subdivision Crawford Creek
MLS Listing ID 461583
Sold Date 12/15/20
Bedrooms 3
Full Baths 2
Half Baths 1
HOA Fees $575
HOA Y/N Yes
Originating Board REALTORS® of Greater Augusta
Year Built 2018
Lot Dimensions .11
Property Sub-Type Single Family Residence
Property Description
New to the market! Located in Columbia county, Evans GA sought after Crawford Creek Glenhaven community.This charming 3 bedrooms 2.5 baths has a great open floor plan, perfect for entertaining! Enjoy the nice cool evenings on your covered back patio! The fully fenced in back yard with a nice flat lot will make yard maintenance easy, so you can enjoy your new home! Kitchen has amazing granite counters that complement the beautiful engineered wood flooring through out the entire main down stairs living areas. Beautiful ceramic tile in all bathrooms and in large walk-in laundry room upstairs! Owners suite has beautiful tray ceiling with tons of natural light. Owners suite bathroom has amazing granite double vanity with separate large garden tub and shower. Large walk in closet off the owners suite bathroom with a wonderful window perfect for natural lighting! This community has over 5 miles of walking trails and 2 community pools with club house! Don't miss this charmer want last long!
Location
State GA
County Columbia
Community Crawford Creek
Area Columbia (2Co)
Direction Take Hereford Farm rd down turn Left or right depending on direction into entrance William Smith Blvd. Take this all the way into the community. Pass the community pool on the right. Once you reach the traffic circle, start into the circle and take a right. Follow road and the Glenhaven section entrance will be on the left. Enter Glen haven section and follow around and house will be on the right.
Interior
Interior Features Wall Tile, Walk-In Closet(s), Smoke Detector(s), Pantry, Security System Leased, Washer Hookup, Blinds, Cable Available, Eat-in Kitchen, Entrance Foyer, Garden Tub, Gas Dryer Hookup, Kitchen Island, Electric Dryer Hookup
Heating Electric, Forced Air, Heat Pump
Cooling Ceiling Fan(s), Central Air, Heat Pump
Flooring Carpet, Ceramic Tile, Hardwood
Fireplaces Type None
Fireplace No
Exterior
Parking Features Attached, Concrete, Garage
Garage Spaces 1.0
Garage Description 1.0
Fence Fenced
Community Features Bike Path, Clubhouse, Park, Playground, Pool, Sidewalks, Street Lights, Tennis Court(s), Walking Trail(s)
Roof Type Shake
Porch Covered, Patio, Rear Porch
Total Parking Spaces 1
Garage Yes
Building
Lot Description Sprinklers In Front, Sprinklers In Rear
Foundation Slab
Sewer Public Sewer
Water Public
Structure Type Drywall,HardiPlank Type,Precast Stone
New Construction No
Schools
Elementary Schools Lewiston Elementary
Middle Schools Evans
High Schools Evans
Others
Tax ID 0671890
Ownership Individual
Acceptable Financing VA Loan, Cash, Conventional, FHA
Listing Terms VA Loan, Cash, Conventional, FHA
Special Listing Condition Not Applicable
Read Less



