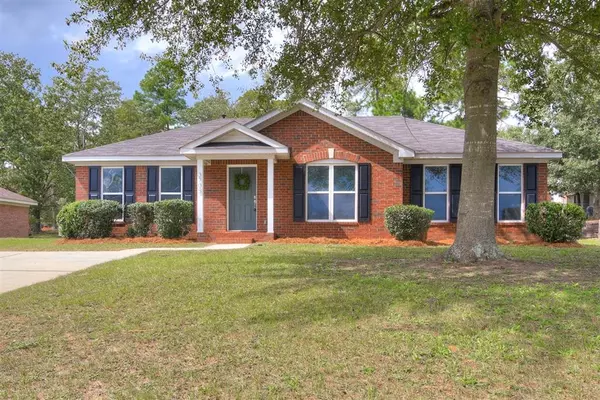For more information regarding the value of a property, please contact us for a free consultation.
3705 Andover CT Hephzibah, GA 30815
Want to know what your home might be worth? Contact us for a FREE valuation!

Our team is ready to help you sell your home for the highest possible price ASAP
Key Details
Sold Price $138,000
Property Type Single Family Home
Sub Type Single Family Residence
Listing Status Sold
Purchase Type For Sale
Square Footage 1,289 sqft
Price per Sqft $107
Subdivision Quail Ridge (Ri)
MLS Listing ID 461030
Sold Date 11/02/20
Style Ranch
Bedrooms 3
Full Baths 2
Construction Status Updated/Remodeled
HOA Y/N No
Originating Board REALTORS® of Greater Augusta
Year Built 2001
Lot Size 10,454 Sqft
Acres 0.24
Lot Dimensions .24 ACRES
Property Sub-Type Single Family Residence
Property Description
Completely remodeled brick ranch in the heart of Augusta! The manicured landscaping and gorgeous brick gives this home perfect curb appeal! Inviting great room features vaulted ceiling, gas log fireplace, and coat closet for storage. Formal dining room is great for entertaining guests. Kitchen is equipped with new: subway tile back splash, counter tops, cabinets, stainless appliances, sink/faucet, and light fixtures. Eat-in breakfast area. Laundry room conveniently located by kitchen. Large master suite with walk-in closet and fully updated, private bathroom. Across the house are two additional bedrooms and fully updated bathroom. New flooring, paint, light fixtures, and plumbing fixtures throughout!! Flat back yard with patio area and a storage building that stays! No HOA! Close to Fort Gordon, I-20, and shopping!
Location
State GA
County Richmond
Community Quail Ridge (Ri)
Area Richmond (3Ri)
Direction Take I-520 towards Deans Bridge Road. Turn left on Morgan Road. Turn left on Tobacco Road. Turn left on Woodcock Drive. Turn left on Portsmouth Place. Turn right on Andover Court. House will be on the left.
Rooms
Other Rooms Outbuilding
Interior
Interior Features Wired for Data, Walk-In Closet(s), Smoke Detector(s), Security System, Recently Painted, Washer Hookup, Cable Available, Eat-in Kitchen, Gas Dryer Hookup, Kitchen Island, Electric Dryer Hookup
Heating Electric, Forced Air, Natural Gas
Cooling Ceiling Fan(s), Central Air
Flooring Carpet, Laminate
Fireplaces Number 1
Fireplaces Type Great Room
Fireplace Yes
Exterior
Exterior Feature Garden, Insulated Doors
Parking Features Concrete, Parking Pad
Community Features Street Lights
Roof Type Composition
Porch Front Porch, Patio, Rear Porch, Stoop
Building
Lot Description Cul-De-Sac, Landscaped
Foundation Slab
Sewer Public Sewer
Water Public
Architectural Style Ranch
Additional Building Outbuilding
Structure Type Brick,Drywall
New Construction No
Construction Status Updated/Remodeled
Schools
Elementary Schools Jamestown
Middle Schools Glenn Hills
High Schools Glenn Hills
Others
Tax ID 1300828000
Acceptable Financing Cash, Conventional
Listing Terms Cash, Conventional
Special Listing Condition Not Applicable
Read Less



