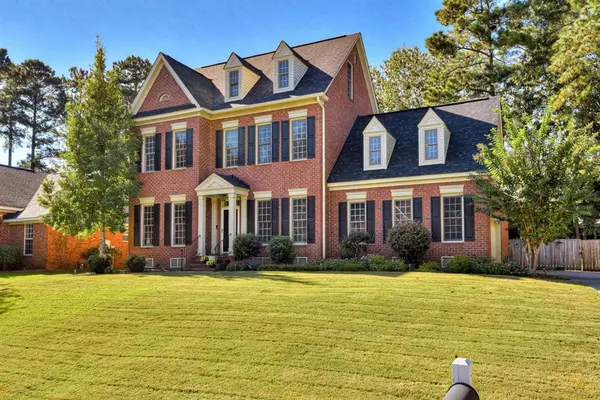For more information regarding the value of a property, please contact us for a free consultation.
4565 Aylesbury CT Evans, GA 30809
Want to know what your home might be worth? Contact us for a FREE valuation!

Our team is ready to help you sell your home for the highest possible price ASAP
Key Details
Sold Price $318,000
Property Type Single Family Home
Sub Type Single Family Residence
Listing Status Sold
Purchase Type For Sale
Square Footage 3,363 sqft
Price per Sqft $94
Subdivision Stratford
MLS Listing ID 461648
Sold Date 11/17/20
Bedrooms 4
Full Baths 2
Half Baths 1
HOA Fees $367
HOA Y/N Yes
Originating Board REALTORS® of Greater Augusta
Year Built 2000
Lot Size 0.276 Acres
Acres 0.28
Lot Dimensions .276 acres
Property Description
WELCOME TO STRATFORD AND 4565 AYLESBURY COURT! Swimming pool, clubhouse, tennis courts and sports field are amenities that compliment this gorgeous brick home located on a quaint neighborhood street with a cul de sac. Exterior features of the home include all brick exterior, fenced rear playable lot, screened porch and rear dock. The interior offers 3 levels with the flex room located on the third level, think gym, office, playroom. The interior of the home has been recently painted. The laundry room and kitchen pantry offers sufficient space for all your supplies. The front and rear yards are fully landscaped and irrigated. Convenient location to schools, Riverside Elementary, Riverside Middle and Greenbrier High. The Riverside Park offering access to the Savannah River and Betty's Branch is located 2.4 miles from your front door. Move on in and LIVE YOUR BEST LIFE!
Location
State GA
County Columbia
Community Stratford
Area Columbia (2Co)
Direction Take Furys Ferry to Hardy McManus, Take a right into Stratford which is Aylesbury Dr. Follow the street around to Aylesbury Ct on the right. House is on the right.
Rooms
Basement Crawl Space
Interior
Interior Features Walk-In Closet(s), Smoke Detector(s), Pantry, Washer Hookup, Blinds, Built-in Features, Eat-in Kitchen, Entrance Foyer, Garden Tub, Gas Dryer Hookup, Electric Dryer Hookup
Heating Electric, Natural Gas
Cooling Multiple Systems
Flooring Carpet, Ceramic Tile, Hardwood
Fireplaces Number 1
Fireplaces Type Great Room
Fireplace Yes
Exterior
Exterior Feature Satellite Dish, Storm Window(s)
Parking Features Attached, Concrete, Garage
Garage Spaces 2.0
Garage Description 2.0
Fence Privacy
Community Features Playground, Pool, Street Lights, Tennis Court(s)
Roof Type Composition
Porch Deck, Front Porch, Rear Porch, Screened, Stoop
Total Parking Spaces 2
Garage Yes
Building
Lot Description See Remarks, Other, Landscaped
Sewer Public Sewer
Water Public
Structure Type Brick
New Construction No
Schools
Elementary Schools Riverside
Middle Schools Riverside
High Schools Greenbrier
Others
Tax ID 071G186
Acceptable Financing VA Loan, Cash, Conventional
Listing Terms VA Loan, Cash, Conventional
Special Listing Condition Not Applicable
Read Less



