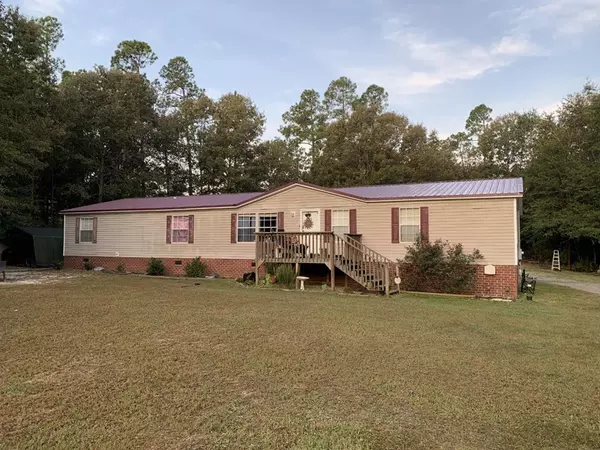For more information regarding the value of a property, please contact us for a free consultation.
275 Farmers Bridge CIR Hephzibah, GA 30815
Want to know what your home might be worth? Contact us for a FREE valuation!

Our team is ready to help you sell your home for the highest possible price ASAP
Key Details
Sold Price $150,000
Property Type Manufactured Home
Sub Type Manufactured Home
Listing Status Sold
Purchase Type For Sale
Square Footage 2,356 sqft
Price per Sqft $63
Subdivision Springhill Estates
MLS Listing ID 462136
Sold Date 12/01/20
Bedrooms 4
Full Baths 2
Construction Status Updated/Remodeled
HOA Y/N No
Originating Board REALTORS® of Greater Augusta
Year Built 2005
Lot Size 3.680 Acres
Acres 3.68
Lot Dimensions 3.68
Property Sub-Type Manufactured Home
Property Description
Secluded Country Living, Situated on almost 4 ACRES Double Wide on a permanent foundation Boasts 4 Bedrooms and 2 Bath!! Grow your own Garden in the large garden plot, and enjoy the trails running all through the woods. Large 2 Door Metal garage 24x30. Large above ground12x24x5 Salt water pool stays! Hot Tub Built into the back 50x9 foot deck with a 24 foot covering. Front Deck is 10x10. Metal Roof Installed this year! SMARTHOME Vivint Security System owned included with sale. Full acreage has invisible dog fence ran and works with petsafe collars. Peach Trees, Cherry Tree, kiwi bush, Grape Vine and 2 Blackberry bushes,Chicken Coop and more. Owner is agent.
Location
State GA
County Burke
Community Springhill Estates
Area Burke (1Bu)
Direction From i520 Take exit 5 Deans Bridge Rd and follow it South for 16 MILES Turn Left onto Bath Edie and follow it straight crossing over hwy 88, crossing over Keysville Rd, and a Right onto Farmers Bridge Rd. Follow it over the Burke County Line until the 4 way stop and Springhill Church Rd, Take a LEFT at the 4 way stop and almost immedate right on Farmers Bridge Circle 1st house on the right.
Rooms
Other Rooms Outbuilding, Workshop
Basement See Remarks, Other, Crawl Space, Exterior Entry
Interior
Interior Features See Remarks, Other, Walk-In Closet(s), Tile Counters, Smoke Detector(s), Security System Owned, Security System, Pantry, Recently Painted, Split Bedroom, Washer Hookup, Blinds, Cable Available, Eat-in Kitchen, Garden Tub, Gas Dryer Hookup, Hot Tub, Kitchen Island, Electric Dryer Hookup
Heating Electric, Forced Air
Cooling Ceiling Fan(s), Central Air
Flooring Carpet, Laminate, Vinyl
Fireplaces Number 1
Fireplaces Type Family Room, Insert, Stone
Fireplace Yes
Exterior
Exterior Feature See Remarks, Other, Garden, Insulated Doors, Spa/Hot Tub, Storm Door(s), Storm Window(s)
Parking Features See Remarks, Other, Workshop in Garage, Aggregate, Detached, Garage, Gravel
Garage Spaces 2.0
Garage Description 2.0
Fence Invisible
Pool Above Ground, Vinyl
Community Features See Remarks, Other, Walking Trail(s)
Roof Type Metal
Porch Covered, Deck, Front Porch, Porch, Rear Porch
Total Parking Spaces 2
Garage Yes
Building
Lot Description See Remarks, Other, Landscaped, Secluded, Wooded
Foundation Pillar/Post/Pier
Sewer Septic Tank
Water Well
Additional Building Outbuilding, Workshop
Structure Type Drywall,Vinyl Siding
New Construction No
Construction Status Updated/Remodeled
Schools
Elementary Schools Waynesboro
Middle Schools Burke County
High Schools Burke County
Others
Tax ID 029A009
Acceptable Financing VA Loan, Cash, Conventional, FHA, RDHA
Listing Terms VA Loan, Cash, Conventional, FHA, RDHA
Special Listing Condition Not Applicable
Read Less



