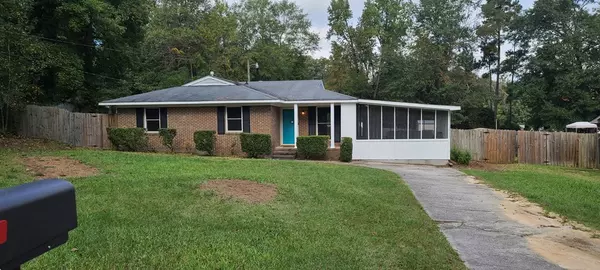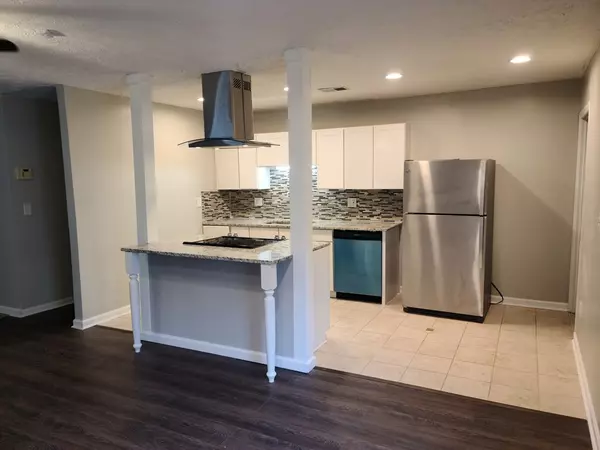For more information regarding the value of a property, please contact us for a free consultation.
1517 Santa Rosa DR Augusta, GA 30906
Want to know what your home might be worth? Contact us for a FREE valuation!

Our team is ready to help you sell your home for the highest possible price ASAP
Key Details
Sold Price $127,000
Property Type Single Family Home
Sub Type Single Family Residence
Listing Status Sold
Purchase Type For Sale
Square Footage 1,204 sqft
Price per Sqft $105
Subdivision Delta View Estates
MLS Listing ID 462206
Sold Date 12/30/20
Style Ranch
Bedrooms 3
Full Baths 2
Construction Status Updated/Remodeled
HOA Y/N No
Originating Board REALTORS® of Greater Augusta
Year Built 1977
Lot Size 0.510 Acres
Acres 0.51
Lot Dimensions .51
Property Sub-Type Single Family Residence
Property Description
BEAUTIFUL All Brick Ranch style home with new laminate wood flooring and carpet in the bedrooms. The Kitchen has an open concept feel allowing you to cook and entertain openly. Its featuring granite countertops and stainless steel appliances. The bathrooms have tiled floors. This home sits on over a half acre with plenty of space to add a pool to the fenced back yard. Off Mike Padgett Hwy convenient to Plant Vogtle and much other employment and dining opportunities. Outbuilding remains with the home.
Location
State GA
County Richmond
Community Delta View Estates
Area Richmond (4Ri)
Direction Take Mike Padgett/Hwy 56 U turn To Santa Rosa DR, House down on left
Rooms
Basement Crawl Space
Interior
Interior Features Walk-In Closet(s), Security System, Recently Painted, Eat-in Kitchen, Kitchen Island
Heating Other, Electric
Cooling Single System
Flooring Carpet, Ceramic Tile
Fireplaces Type None
Fireplace No
Exterior
Parking Features None, Concrete
Community Features Street Lights
Roof Type Composition
Porch Enclosed, Front Porch
Building
Sewer Public Sewer
Water Public
Architectural Style Ranch
Structure Type Brick
New Construction No
Construction Status Updated/Remodeled
Schools
Elementary Schools Gracewood
Middle Schools Spirit Creek
High Schools Crosscreek
Others
Tax ID 1840101000
Acceptable Financing VA Loan, Conventional, FHA
Listing Terms VA Loan, Conventional, FHA
Special Listing Condition Not Applicable
Read Less



