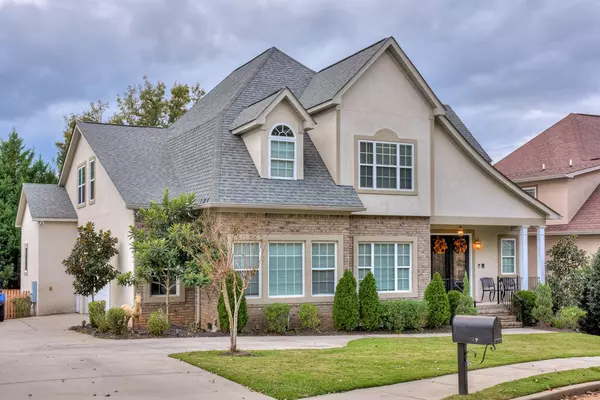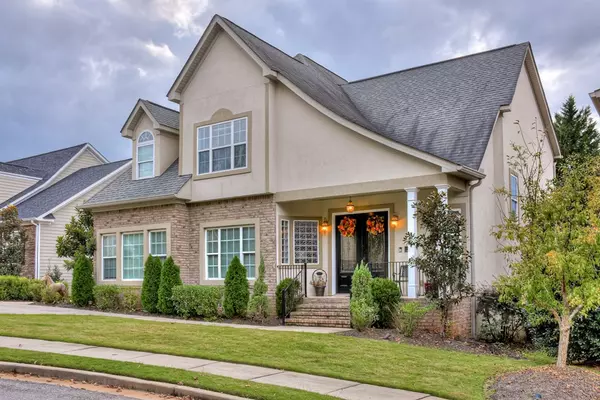For more information regarding the value of a property, please contact us for a free consultation.
4109 Shady Oaks DR Martinez, GA 30907
Want to know what your home might be worth? Contact us for a FREE valuation!

Our team is ready to help you sell your home for the highest possible price ASAP
Key Details
Sold Price $480,000
Property Type Single Family Home
Sub Type Single Family Residence
Listing Status Sold
Purchase Type For Sale
Square Footage 4,078 sqft
Price per Sqft $117
Subdivision West Lake
MLS Listing ID 462302
Sold Date 02/26/21
Bedrooms 5
Full Baths 4
Half Baths 1
HOA Fees $1,200
HOA Y/N Yes
Originating Board REALTORS® of Greater Augusta
Year Built 2007
Lot Dimensions 0.19939567 Ana Ahmadieh Realto
Property Description
Located at prestigious West Lake Cottages. This 5 bedroom 4.5 bath house is generously proportioned. Foyer opens into the stairs and the open plan layout great room with beautiful marble gas fireplace that opens up to breakfast area and kitchen that has granite countertops, double oven and abundance of cabinet space. Buttler's Pantry located between kitchen and formal dinning room that opens up to family room. Intercom throughout the house. Master on main floor, master bathroom has heated floors, double sink, linen cabinet space and walking closet. Second masters located upstairs, Bedrooms 3 & 4 share a spacious double sink jack&jill bathroom, bedroom 5 located at the end of the upstairs hall. Upstairs foyer is perfect for office space, play area, etc Back deck is very spacious, perfect for entertaining, outside kitchen is covered and it STAYS (gas grill and outside sink). Fenced backyard. 2 car garage with storage closet in garage. Masters rental for the past 8yrs.
Location
State GA
County Columbia
Community West Lake
Area Columbia (2Co)
Direction FROM FURYS FERRY TURN RIGHT ON INVERNESS WAY TOWARDS WEST LAKE ENTRANCE THEN GO RIGHT ON WEST LAKE DR THEN RIGHT ONTO FOXFIRE THEN RIGHT INTO COTTAGES, ONTO SHADY OAKS DR HOUSE THIRD ON LEFT.
Rooms
Basement Crawl Space, Exterior Entry
Interior
Interior Features Walk-In Closet(s), Smoke Detector(s), Pantry, Split Bedroom, Utility Sink, Washer Hookup, Blinds, Cable Available, Dry Bar, Eat-in Kitchen, Entrance Foyer, Garden Tub, Garden Window(s), Gas Dryer Hookup, Hot Tub, Intercom, Kitchen Island, Electric Dryer Hookup
Heating Electric, Fireplace(s), Forced Air
Cooling Ceiling Fan(s), Central Air, Multiple Systems
Flooring Carpet, Ceramic Tile, Hardwood
Fireplaces Number 1
Fireplaces Type Great Room
Fireplace Yes
Exterior
Exterior Feature Insulated Doors, Insulated Windows, Outdoor Grill
Parking Features Storage, Attached, Concrete, Garage, Parking Pad
Garage Spaces 2.0
Garage Description 2.0
Fence Fenced
Community Features Gated, Sidewalks, Street Lights
Roof Type Composition
Porch Deck, Front Porch, Porch
Total Parking Spaces 2
Garage Yes
Building
Lot Description See Remarks, Other, Landscaped, Sprinklers In Front, Sprinklers In Rear
Sewer Public Sewer
Water Public
Structure Type Brick,Stucco
New Construction No
Schools
Elementary Schools Stevens Creek
Middle Schools Stallings Island
High Schools Lakeside
Others
Tax ID 081B1110
Acceptable Financing VA Loan, Cash, Conventional, FHA
Listing Terms VA Loan, Cash, Conventional, FHA
Special Listing Condition Not Applicable
Read Less



