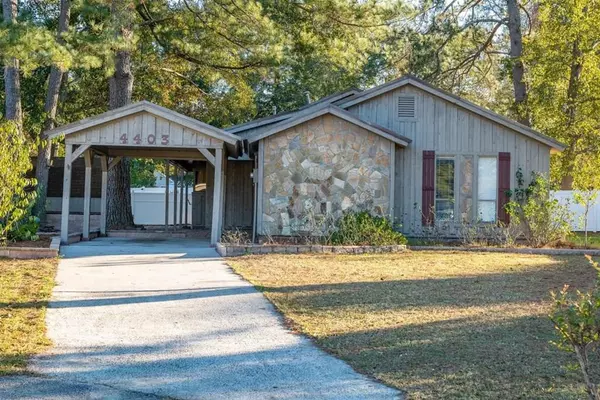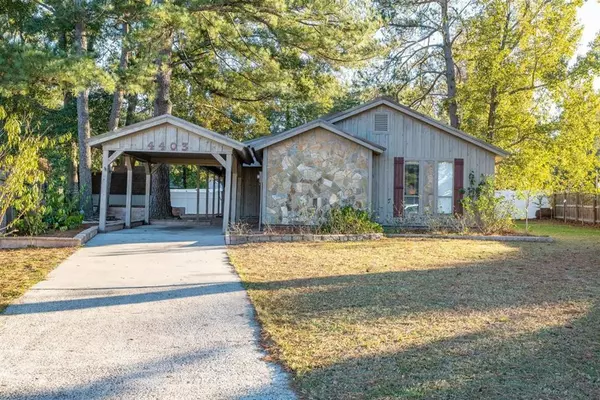For more information regarding the value of a property, please contact us for a free consultation.
4403 S Goshen Lake DR Augusta, GA 30906
Want to know what your home might be worth? Contact us for a FREE valuation!

Our team is ready to help you sell your home for the highest possible price ASAP
Key Details
Sold Price $205,000
Property Type Single Family Home
Sub Type Single Family Residence
Listing Status Sold
Purchase Type For Sale
Square Footage 2,400 sqft
Price per Sqft $85
Subdivision Goshen Retreat
MLS Listing ID 462414
Sold Date 03/03/21
Style Ranch
Bedrooms 4
Full Baths 2
Construction Status Updated/Remodeled
HOA Y/N No
Originating Board REALTORS® of Greater Augusta
Year Built 1991
Lot Size 0.300 Acres
Acres 0.3
Lot Dimensions .30
Property Sub-Type Single Family Residence
Property Description
Welcome home to this rustic cottage nestled in established Goshen Retreat. This beautiful home features an immersive outdoor fire pit and bar-b-que pit, cedar room, inviting floor plan, and a covered work area. Other great aspects of this home are 4 spacious bedrooms, 2 bathrooms, and a new privacy fence.This home is perfect for anyone who loves to entertain with an oversized brick patio perfect for hanging out. The excellent location is less than 30 minutes from Plant Vogtle and 25 minutes to Fort Gordon.
Location
State GA
County Richmond
Community Goshen Retreat
Area Richmond (3Ri)
Direction Take Mike Padgett Hwy to Goshen Road. Turn left onto Goshen Lake Dr S. The home will be on your left.
Interior
Interior Features Recently Painted, Washer Hookup, Blinds, Built-in Features, Gas Dryer Hookup, Electric Dryer Hookup
Heating Electric, Forced Air, Natural Gas
Cooling Central Air
Flooring Ceramic Tile, Laminate, Vinyl
Fireplaces Number 1
Fireplaces Type Brick, Great Room
Fireplace Yes
Exterior
Exterior Feature Outdoor Grill
Parking Features Concrete, Detached Carport
Carport Spaces 1
Fence Privacy
Community Features Clubhouse, Golf
Roof Type Composition
Porch None
Building
Lot Description Landscaped
Foundation Slab
Sewer Shared Septic
Water Public
Architectural Style Ranch
Structure Type Stone,Wood Siding
New Construction No
Construction Status Updated/Remodeled
Schools
Elementary Schools Goshen
Middle Schools Pine Hill Middle
High Schools Crosscreek
Others
Tax ID 199-0-071-00-0
Acceptable Financing VA Loan, Cash, Conventional, FHA
Listing Terms VA Loan, Cash, Conventional, FHA
Special Listing Condition Not Applicable
Read Less



