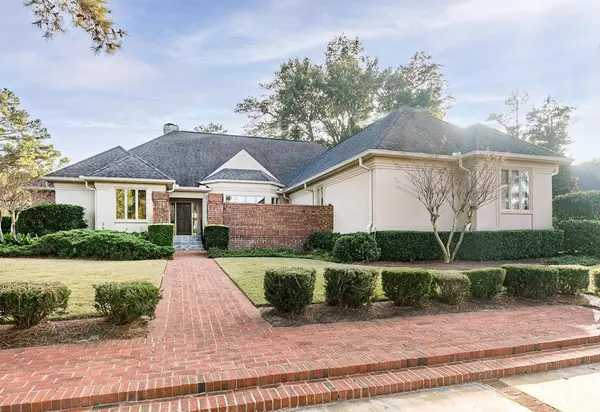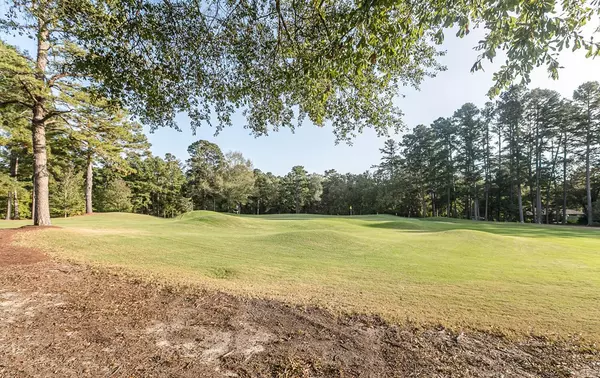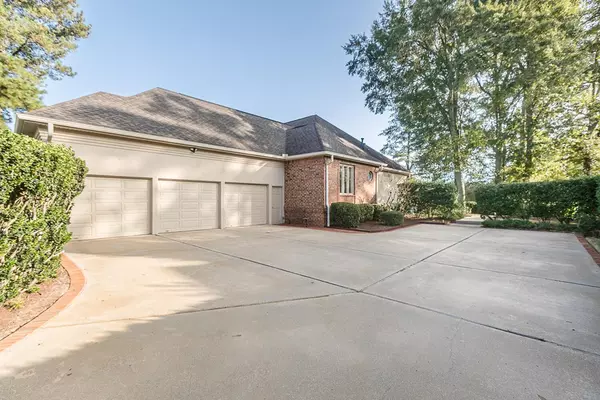For more information regarding the value of a property, please contact us for a free consultation.
3504 Preston TRL Martinez, GA 30907
Want to know what your home might be worth? Contact us for a FREE valuation!

Our team is ready to help you sell your home for the highest possible price ASAP
Key Details
Sold Price $475,000
Property Type Single Family Home
Sub Type Single Family Residence
Listing Status Sold
Purchase Type For Sale
Square Footage 3,450 sqft
Price per Sqft $137
Subdivision West Lake
MLS Listing ID 462119
Sold Date 12/03/20
Bedrooms 4
Full Baths 4
Half Baths 1
HOA Fees $1,200
HOA Y/N Yes
Originating Board REALTORS® of Greater Augusta
Year Built 1986
Lot Size 0.500 Acres
Acres 0.5
Lot Dimensions .50
Property Description
This beautiful, 1.5 story stucco home located in the highly sought after West Lake subdivision is spacious, charming, and located right on the golf course! With a 3 car garage and brick step entrance this home welcomes you inside to find hardwood floors, a living area wet bar, and floor to ceiling windows overlooking the golf course. The master suite is complete with a large master closet, double vanity, shower, and separate tub. The kitchen has traditional dark wood cabinets, a breakfast room, and extra counter seating. Relax on the covered back porch overlooking a well manicured lawn with wrought iron fence leading to a gorgeous view of the West Lake golf course.
Location
State GA
County Columbia
Community West Lake
Area Columbia (2Co)
Direction SW on Fury's Ferry, left on Inverness Way, left on Pebble Beach Dr, left on Spyglass, left on Preston, house on left
Rooms
Basement Crawl Space
Interior
Interior Features Wall Tile, Walk-In Closet(s), Pantry, Eat-in Kitchen, Entrance Foyer
Heating Electric, Forced Air, Natural Gas
Cooling Central Air
Flooring Carpet, Ceramic Tile, Hardwood
Fireplaces Number 1
Fireplaces Type Gas Log
Fireplace Yes
Exterior
Parking Features Asphalt, Attached, Concrete, Garage
Garage Spaces 2.0
Garage Description 2.0
Community Features See Remarks, Other
Roof Type Composition
Porch Front Porch, Porch, Rear Porch
Total Parking Spaces 2
Garage Yes
Building
Lot Description Landscaped
Sewer Public Sewer
Water Public
Structure Type Stucco
New Construction No
Schools
Elementary Schools Stevens Creek
Middle Schools Stallings Island
High Schools Lakeside
Others
Tax ID 081B378
Acceptable Financing VA Loan, Cash, Conventional, FHA
Listing Terms VA Loan, Cash, Conventional, FHA
Special Listing Condition Not Applicable
Read Less



