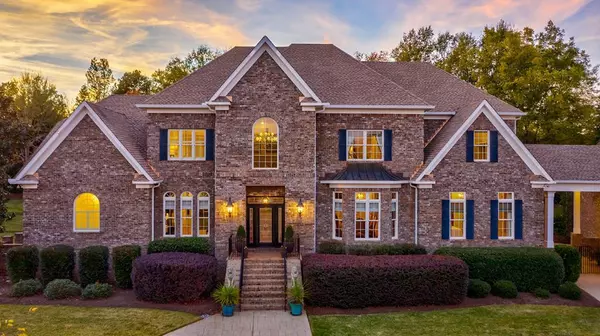For more information regarding the value of a property, please contact us for a free consultation.
4017 Firethorn CT Martinez, GA 30907
Want to know what your home might be worth? Contact us for a FREE valuation!

Our team is ready to help you sell your home for the highest possible price ASAP
Key Details
Sold Price $1,250,000
Property Type Single Family Home
Sub Type Single Family Residence
Listing Status Sold
Purchase Type For Sale
Square Footage 8,253 sqft
Price per Sqft $151
Subdivision West Lake
MLS Listing ID 463402
Sold Date 04/15/21
Bedrooms 9
Full Baths 9
Half Baths 1
HOA Fees $1,200
HOA Y/N Yes
Originating Board REALTORS® of Greater Augusta
Year Built 2007
Lot Size 1.260 Acres
Acres 1.26
Lot Dimensions 1.26
Property Description
This elegant 2.5 story nestled on a cul-de-sac in highly sought-after West Lake makes a statement with 8200 beautifully designed sq ft. Drive up to find an all brick European style home, a 3-car garage with a 1200 sq ft studio apartment above, and attractive landscaping. Enter the foyer to a lovely spiral staircase with iron banisters, oak floors, and intricate trim throughout. The main lvl features a large formal dining room, half bath, study, 2 living spaces, a guest suite with full bath near the side entrance, and a huge master suite with luxury bath and closet. The kitchen is a chef's dream with custom cabinetry, oversized appliances, 2 sinks, 2 dishwashers, a 6-burner stove, bar seating, and a breakfast room. The upper lvl has 6 beds with 6 attached full baths, and attic storage access. Head to the entertaining backyard space with a pool and stone waterfall feature, scenic koi fish pond, fire pit, outdoor kitchen under the pavilion, and an 1800 sq ft putting green with a pergola.
Location
State GA
County Columbia
Community West Lake
Area Columbia (2Co)
Direction Enter West Lake subdivision through Fury's Ferry gate, left onto High Hampton Dr, left onto Winged Foot Dr, Right onto Seminole Place, right onto Firethorn Ct, House is at the end of the cul-de-sac on the left.
Rooms
Other Rooms Gazebo
Basement Crawl Space
Interior
Interior Features Wet Bar, Wall Tile, Walk-In Closet(s), Built-in Features, Eat-in Kitchen, Entrance Foyer, Garden Tub, In-Law Floorplan, Kitchen Island
Heating Electric, Forced Air, Natural Gas
Cooling Central Air
Flooring Carpet, Ceramic Tile, Hardwood
Fireplaces Number 1
Fireplaces Type Gas Log, Great Room
Fireplace Yes
Exterior
Parking Features Storage, Circular Driveway, Detached, Garage
Garage Spaces 3.0
Garage Description 3.0
Pool In Ground
Community Features Clubhouse, Gated, Pool, Security Guard, Street Lights, Tennis Court(s)
Roof Type Composition
Porch Covered, Front Porch, Patio, Porch, Rear Porch
Total Parking Spaces 3
Garage Yes
Building
Lot Description Cul-De-Sac, Landscaped
Sewer Public Sewer
Water Public
Additional Building Gazebo
Structure Type Brick,Drywall
New Construction No
Schools
Elementary Schools Stevens Creek
Middle Schools Stallings Island
High Schools Lakeside
Others
Tax ID 081B1203
Acceptable Financing VA Loan, Cash, Conventional
Listing Terms VA Loan, Cash, Conventional
Special Listing Condition Not Applicable
Read Less



