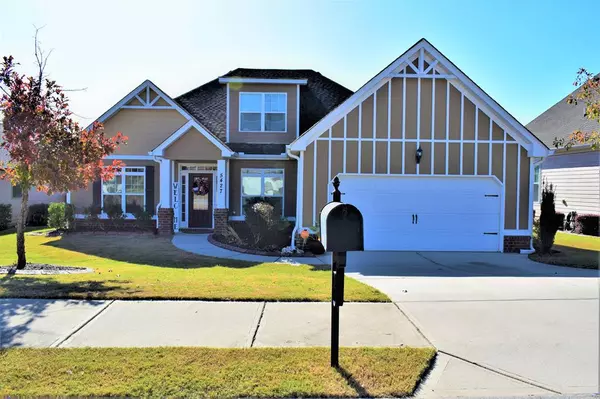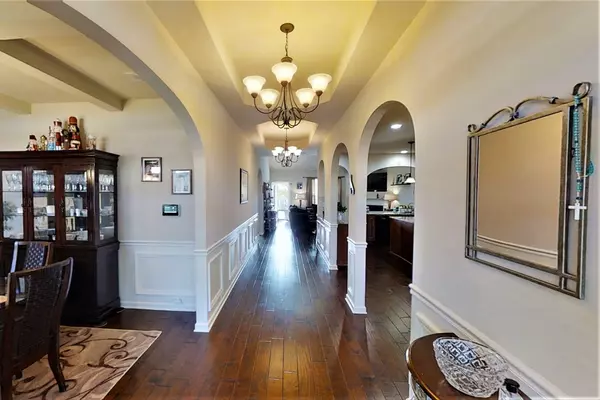For more information regarding the value of a property, please contact us for a free consultation.
5427 Everlook CIR Evans, GA 30809
Want to know what your home might be worth? Contact us for a FREE valuation!

Our team is ready to help you sell your home for the highest possible price ASAP
Key Details
Sold Price $350,000
Property Type Single Family Home
Sub Type Single Family Residence
Listing Status Sold
Purchase Type For Sale
Square Footage 2,567 sqft
Price per Sqft $136
Subdivision Crawford Creek
MLS Listing ID 463217
Sold Date 01/22/21
Bedrooms 4
Full Baths 3
HOA Fees $575
HOA Y/N Yes
Originating Board REALTORS® of Greater Augusta
Year Built 2013
Property Sub-Type Single Family Residence
Property Description
$1500 FLOOR ALLOWANCE or NEW CARPET installed in downstairs bedrooms in JAN. HEART OF EVANS! Home has a GUNITE POOL with WATERFALL feature, COOLCRETE walking surface & multi-colored lights for night use. Beautiful WALKING TRAILS meander through the subdivision. Have a picnic at the PAVILION. Enjoy the WATERPARK with waterfalls & SLIDE, POOL, TENNIS COURTS, PLAYGROUNDS & clubhouse. Home has OPEN FLOOR PLAN, 1 1/2 story with 3 bedrooms on the main floor and a 4th bedroom with bath upstairs. Walk in attic STORAGE. GAS range, built in microwave, dishwasher & ALL APPLIANCES REMAIN including washer and dryer. Miles of GRANITE counter space, ISLAND & kitchen BACKSPLASH. ARCHED room entryways, COFFERED dining room ceiling & HARDWOOD floors. JUDGES PANELING in formal dining, entryway, breakfast nook & kitchen. GARDEN TUB & separate shower in owner's suite. Landscaped with CONCRETE EDGING, SPRINKLER system & covered rear PORCH. EVANS, GA-#1 PLACE TO LIVE in the U.S. in 2020 per Money Magazine!!
Location
State GA
County Columbia
Community Crawford Creek
Area Columbia (2Co)
Direction Turn into Crawford Creek from Hereford Farm Rd, Everlook Circle is third road on right.
Interior
Interior Features Wall Tile, Walk-In Closet(s), Smoke Detector(s), Security System, Pantry, Recently Painted, Split Bedroom, Washer Hookup, Blinds, Cable Available, Eat-in Kitchen, Entrance Foyer, Garden Tub, Gas Dryer Hookup, Kitchen Island, Electric Dryer Hookup
Heating Electric, Forced Air, Natural Gas
Cooling Ceiling Fan(s), Central Air
Flooring Carpet, Ceramic Tile, Hardwood
Fireplaces Number 1
Fireplaces Type Gas Log, Great Room
Fireplace Yes
Exterior
Exterior Feature See Remarks, Other, Insulated Doors, Insulated Windows, Storm Door(s), Storm Window(s), Tennis Court(s)
Parking Features Attached, Concrete, Garage, Garage Door Opener, Parking Pad
Garage Spaces 2.0
Garage Description 2.0
Fence Fenced, Privacy
Pool Gunite, In Ground
Community Features Bike Path, Clubhouse, Park, Playground, Pool, Sidewalks, Street Lights, Tennis Court(s), Walking Trail(s)
Roof Type Composition
Porch Covered, Porch, Rear Porch, Stoop
Total Parking Spaces 2
Garage Yes
Building
Lot Description Landscaped, Sprinklers In Front, Sprinklers In Rear
Foundation Slab
Builder Name Pillon
Sewer Public Sewer
Water Public
Structure Type Brick,Drywall,HardiPlank Type
New Construction No
Schools
Elementary Schools Lewiston Elementary
Middle Schools Evans
High Schools Evans
Others
Tax ID 067 1546
Acceptable Financing VA Loan, Cash, Conventional, FHA
Listing Terms VA Loan, Cash, Conventional, FHA
Special Listing Condition Not Applicable
Read Less



