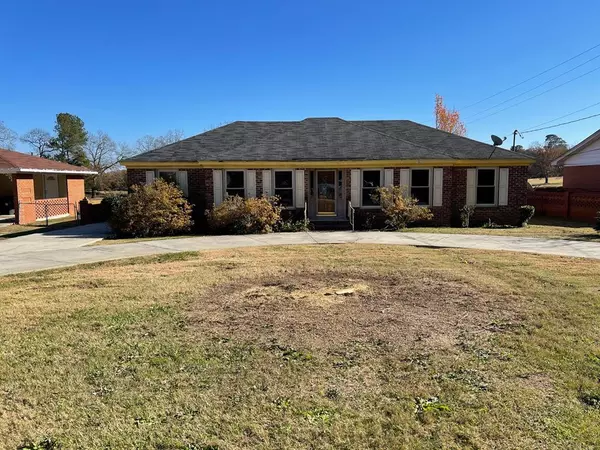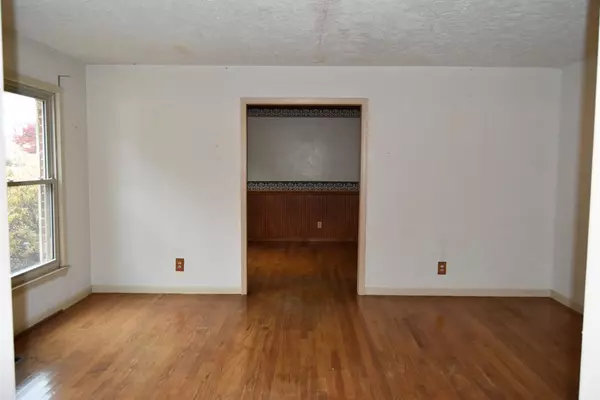For more information regarding the value of a property, please contact us for a free consultation.
3006 Eagle DR Augusta, GA 30906
Want to know what your home might be worth? Contact us for a FREE valuation!

Our team is ready to help you sell your home for the highest possible price ASAP
Key Details
Sold Price $91,000
Property Type Single Family Home
Sub Type Single Family Residence
Listing Status Sold
Purchase Type For Sale
Square Footage 1,889 sqft
Price per Sqft $48
Subdivision Green Meadows Estates
MLS Listing ID 463910
Sold Date 04/12/21
Style Ranch
Bedrooms 3
Full Baths 2
Half Baths 1
HOA Y/N No
Originating Board REALTORS® of Greater Augusta
Year Built 1966
Lot Size 0.320 Acres
Acres 0.32
Lot Dimensions 75 x 180
Property Description
All brick on on large lot with circular drive way, double garage and family room addition. This 3 bedroom, 2 bath ranch has hardwood floors throughout with exception of the den, kitchen and family room addition which have carpet and ceramic tile respectively. Large formal living room is open to formal dining room. Rear year is partially fenced with aluminum storage building. Most of the original homes windows have been updated to vinyl clad windows. One owner home in very established neighborhood ready for updating. Located next door to Green Meadows Golf Club.
Location
State GA
County Richmond
Community Green Meadows Estates
Area Richmond (3Ri)
Direction Lumpkin Road to Green Meadows Drive, left at stop sign onto Eagle Drive, home is on the left.
Rooms
Other Rooms Outbuilding
Basement Crawl Space
Interior
Interior Features Washer Hookup, Gas Dryer Hookup, Electric Dryer Hookup
Heating Electric, Forced Air, Natural Gas
Cooling Central Air
Flooring Carpet, Ceramic Tile, Hardwood
Fireplaces Type None
Fireplace No
Exterior
Exterior Feature See Remarks, Other, Insulated Doors, Insulated Windows
Parking Features Attached, Circular Driveway, Concrete, Garage
Garage Spaces 2.0
Garage Description 2.0
Community Features Street Lights
Roof Type Composition
Porch Stoop
Total Parking Spaces 2
Garage Yes
Building
Foundation Slab
Sewer Public Sewer
Water Public
Architectural Style Ranch
Additional Building Outbuilding
Structure Type Brick
New Construction No
Schools
Elementary Schools Roy E Rollins
Middle Schools Glenn Hills
High Schools Lucy Laney
Others
Tax ID 1091162000
Ownership Corporate
Acceptable Financing Cash, Conventional
Listing Terms Cash, Conventional
Special Listing Condition Real Estate Owned
Read Less



