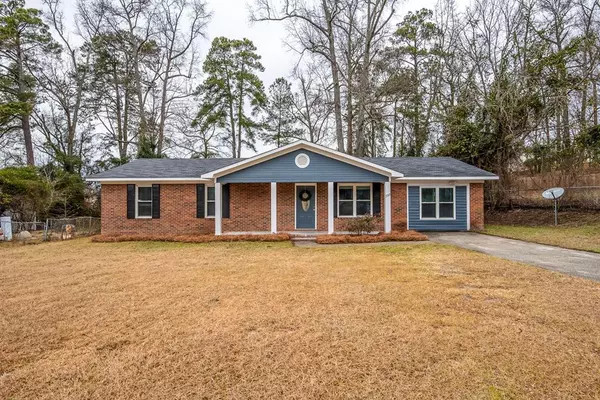For more information regarding the value of a property, please contact us for a free consultation.
3769 Fairington DR Hephzibah, GA 30815
Want to know what your home might be worth? Contact us for a FREE valuation!

Our team is ready to help you sell your home for the highest possible price ASAP
Key Details
Sold Price $149,000
Property Type Single Family Home
Sub Type Single Family Residence
Listing Status Sold
Purchase Type For Sale
Square Footage 1,647 sqft
Price per Sqft $90
Subdivision Fairington
MLS Listing ID 465034
Sold Date 03/15/21
Style Ranch
Bedrooms 4
Full Baths 2
Construction Status Updated/Remodeled
HOA Y/N No
Originating Board REALTORS® of Greater Augusta
Year Built 1989
Lot Size 0.380 Acres
Acres 0.38
Lot Dimensions 0.38
Property Sub-Type Single Family Residence
Property Description
Welcome home to this updated Ranch style home with 4 bedrooms and 2 full baths. Great for FIRST TIME PURCHASERS! This beauty sits on a very large lot with more than enough backyard space that is fully fenced in. New Trendy Gray paint runs throughout the home with updated carpet and flooring. As you enter you will be welcomed by a large Family Room, Beautiful Eat-in Kitchen equipped with Stainless Steel Appliances, backsplash, newly painted cabinets, and Hardware. A spacious Laundry room for your appliances and extra storage. The master suite overlooks the backyard and has a private bath with a tub and shower combination. The 4th bedroom is oversized and could also be used as a movie theatre, game room, or second family home. This home has a lot to offer!
Location
State GA
County Richmond
Community Fairington
Area Richmond (4Ri)
Direction TAKE BOBBY JONES TO WINDSOR SPRINGS GO TOWARDS FT GORDON, TURN RIGHT ON TOBACCO ROAD, TURN LEFT ON FAIRINGTON DR
Interior
Interior Features Recently Painted, Washer Hookup, Eat-in Kitchen, Gas Dryer Hookup, Electric Dryer Hookup
Heating Forced Air, Natural Gas
Cooling Central Air
Flooring Carpet, Vinyl
Fireplaces Type None
Fireplace No
Exterior
Exterior Feature Insulated Doors, Storm Door(s)
Parking Features None, Concrete
Fence Fenced
Community Features See Remarks, Other
Roof Type Composition
Porch Covered
Building
Lot Description See Remarks, Other
Foundation Slab
Sewer Public Sewer
Water Public
Architectural Style Ranch
Structure Type Brick,Vinyl Siding
New Construction No
Construction Status Updated/Remodeled
Schools
Elementary Schools Jamestown
Middle Schools Glenn Hills
High Schools Butler Comp.
Others
Tax ID 1520295000
Acceptable Financing VA Loan, Cash, Conventional, FHA
Listing Terms VA Loan, Cash, Conventional, FHA
Special Listing Condition Not Applicable
Read Less



