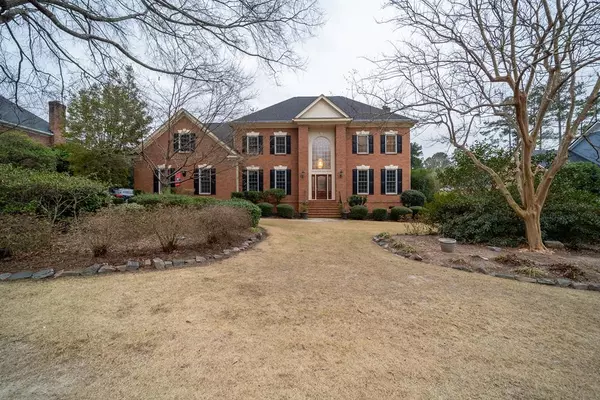For more information regarding the value of a property, please contact us for a free consultation.
3808 Inverness WAY Martinez, GA 30907
Want to know what your home might be worth? Contact us for a FREE valuation!

Our team is ready to help you sell your home for the highest possible price ASAP
Key Details
Sold Price $575,000
Property Type Single Family Home
Sub Type Single Family Residence
Listing Status Sold
Purchase Type For Sale
Square Footage 4,650 sqft
Price per Sqft $123
Subdivision West Lake
MLS Listing ID 464994
Sold Date 02/24/21
Bedrooms 4
Full Baths 3
Half Baths 1
Construction Status Updated/Remodeled
HOA Fees $1,200
HOA Y/N Yes
Originating Board REALTORS® of Greater Augusta
Year Built 1990
Lot Size 0.446 Acres
Acres 0.45
Lot Dimensions .446
Property Description
Stately 2-Story Brick Home in West Lake. 5 bedrooms/3.5 Baths plus large bonus room totaling 4,650SF. Two of the bedrooms are Master Suites. Main Level Master with Double Sinks & Walk-In Shower. Upper-Level Master Suite with Vaulted Ceilings and Bath with Double Sink Vanity with Granite, Soaking Tub, Skylight and Brand New Spa-Like Shower. 2-Story Foyer, Recently Refinished Hardwoods through the Main Living Areas, Formal Living Room, Dining Room with Built-Ins, Family Room with Built-Ins on Each Side of the Gas Log Fireplace, Bright Sun Room with Tile & Skylights, and Half Bath with Granite. Many upgrades to the house since purchased in 2016. Kitchen features Granite Counters, Island with Gas Range, Updated Appliances and Lighting, Double Wall Ovens, Pantry & Breakfast area with Bay Window. Open Floor Plan makes for great entertaining. Large Back Deck with Hot Tub and Built-In Gas Grille, Screened-In Porch, Fenced in Backyard & Workshop with Power. To schedule showing call 678-907-9334
Location
State GA
County Columbia
Community West Lake
Area Columbia (2Co)
Direction Main gate off Fury's Ferry, Straight on Inverness Way, Home on your Right
Rooms
Other Rooms Outbuilding
Basement Crawl Space
Interior
Interior Features Smoke Detector(s), Playroom, Washer Hookup, Blinds, Cable Available, Gas Dryer Hookup, Electric Dryer Hookup
Heating See Remarks, Other, Electric, Natural Gas
Cooling Ceiling Fan(s), Central Air, Multiple Systems
Flooring Carpet, Ceramic Tile, Hardwood
Fireplaces Number 1
Fireplaces Type Gas Log
Fireplace Yes
Exterior
Parking Features Attached, Concrete, Garage, Parking Pad
Garage Spaces 2.0
Garage Description 2.0
Fence Fenced
Community Features Bike Path, Clubhouse, Gated, Golf, Playground, Pool, Security Guard, Street Lights, Tennis Court(s)
Roof Type Composition
Porch Deck, Rear Porch
Total Parking Spaces 2
Garage Yes
Building
Lot Description See Remarks, Other, Landscaped, Sprinklers In Front, Sprinklers In Rear
Sewer Public Sewer
Water Public
Additional Building Outbuilding
Structure Type Brick,Drywall
New Construction No
Construction Status Updated/Remodeled
Schools
Elementary Schools Stevens Creek
Middle Schools Stallings Island
High Schools Lakeside
Others
Tax ID 081B667
Acceptable Financing VA Loan, Cash, Conventional, FHA
Listing Terms VA Loan, Cash, Conventional, FHA
Special Listing Condition Not Applicable
Read Less



