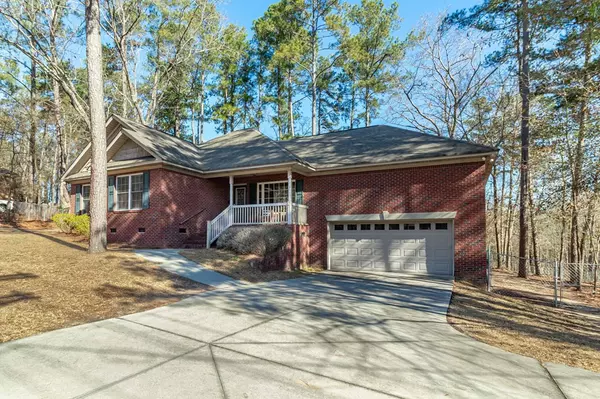For more information regarding the value of a property, please contact us for a free consultation.
128 Duncan RD Graniteville, SC 29829
Want to know what your home might be worth? Contact us for a FREE valuation!

Our team is ready to help you sell your home for the highest possible price ASAP
Key Details
Sold Price $195,000
Property Type Single Family Home
Sub Type Single Family Residence
Listing Status Sold
Purchase Type For Sale
Square Footage 2,094 sqft
Price per Sqft $93
Subdivision Laurel Hills (Ai)
MLS Listing ID 465272
Sold Date 02/05/21
Bedrooms 3
Full Baths 2
Construction Status Updated/Remodeled
HOA Y/N No
Originating Board REALTORS® of Greater Augusta
Year Built 2008
Lot Size 0.610 Acres
Acres 0.61
Lot Dimensions .61
Property Sub-Type Single Family Residence
Property Description
Custom built move in ready home featuring an open floor plan, oversized bonus room and a private homesite! Upon entry you will be greeted with hardwood floors, natural light and a spacious dining room that adjoins to the kitchen. The kitchen has an abundance of counter space, custom cabinetry and a large bar top perfect for entertaining since it is open to the family room. Nearby you'll find the enormous bonus room with hardwood floors and a walk-in closet perfect for a media room or playroom for your little ones. The owners suite is on the other side of the home with a good sized closet and ensuite with dual vanities, stand up shower, soaker tub with tile surround and a water closet. There are also two additional bedrooms, a full bathroom and laundry room. Outside is a covered porch with a ceiling fan overlooking the large private fenced in backyard perfect for grilling out. This home also qualifies for 100% financing!
Location
State SC
County Aiken
Community Laurel Hills (Ai)
Area Aiken (3Ai)
Direction From I20 merge onto I 520, exit 6 Augusta/N Augusta, to exit 21 Belvedere/Clearwater Rd, L onto Belvedere/Clearwater Rd, L onto Duncan and home will be on the left
Rooms
Basement Crawl Space
Interior
Interior Features Washer Hookup, Blinds, Cable Available, Eat-in Kitchen, Garden Tub, Gas Dryer Hookup, Electric Dryer Hookup
Heating Electric, Heat Pump
Cooling Ceiling Fan(s), Central Air
Flooring Carpet, Hardwood, Vinyl
Fireplaces Type None
Fireplace No
Exterior
Parking Features Attached, Concrete, Garage
Garage Spaces 2.0
Garage Description 2.0
Fence Fenced
Community Features See Remarks, Other
Roof Type Composition
Porch Covered, Front Porch, Porch, Rear Porch
Total Parking Spaces 2
Garage Yes
Building
Lot Description Secluded, Wooded
Sewer Public Sewer
Water Public
Structure Type Brick,Vinyl Siding
New Construction No
Construction Status Updated/Remodeled
Schools
Elementary Schools Clearwater
Middle Schools Lbc
High Schools Midland Valley
Others
Tax ID 036-18-06-002
Acceptable Financing VA Loan, Cash, Conventional, FHA
Listing Terms VA Loan, Cash, Conventional, FHA
Special Listing Condition Not Applicable
Read Less



