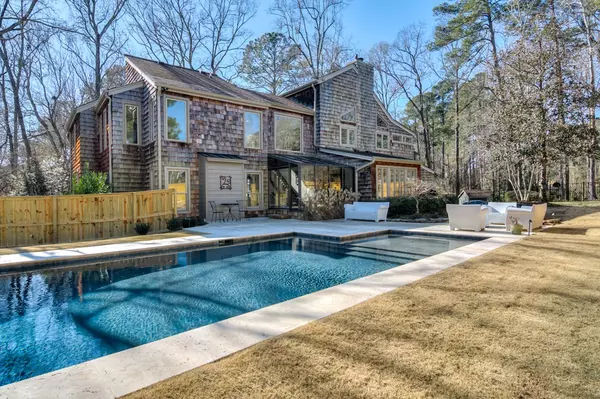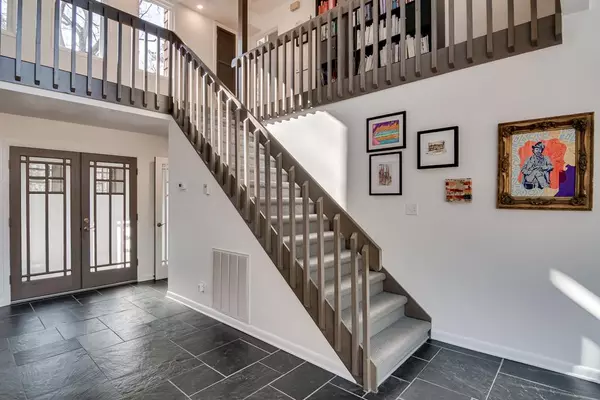For more information regarding the value of a property, please contact us for a free consultation.
3532 W Lake DR Martinez, GA 30907
Want to know what your home might be worth? Contact us for a FREE valuation!

Our team is ready to help you sell your home for the highest possible price ASAP
Key Details
Sold Price $640,000
Property Type Single Family Home
Sub Type Single Family Residence
Listing Status Sold
Purchase Type For Sale
Square Footage 3,787 sqft
Price per Sqft $168
Subdivision West Lake
MLS Listing ID 464962
Sold Date 03/15/21
Bedrooms 4
Full Baths 4
Half Baths 2
Construction Status Updated/Remodeled
HOA Fees $1,200
HOA Y/N Yes
Originating Board REALTORS® of Greater Augusta
Year Built 1979
Lot Dimensions .89
Property Description
POOL, POND/GOLF COURSE VIEWS, BASEMENT, RENNOVATIONS, WHAT MORE DOES ONE NEED?! How about a Compelling Cedar Exterior, Low Maintenance, Exquisite in Design w/Details of the sea? This home is one-of-a-kind! Featuring: 2Car Garage, Treated Front/Back Wood Decks, Custom Outdoor Lighting/Landscaped for minimum upkeep and perfectly Irrigated. Fenced, Paved for add. Parking, Just Under an Acre, Heated/Saltwater Pool, 8ft Deep! Coastal Concrete Foundation/Tabby Seashell accents w/a modern twist. INTERIOR FEATURES: Natural Slate Tiling, idea for children and pets. Hardwoods, Freshly Painted, Updated Fixtures/Hardware throughout, Breathtaking Fireplace Views, Step into the owners Suite! Amazing Tongue and Groove Ceilings, Natural Woods/Painted Stone, Mint Condition. In Suite Bath Completely Redone. Spacious Shower/Multiple Shower Heads/Stand Alone Tub, Closet Walk-In, Turn-Key! This home has a Bedroom Loft, Basement, a Beautiful Solarium, Sleek Kitchen Design, Sub Zero Fridge, Appliances Stay!
Location
State GA
County Columbia
Community West Lake
Area Columbia (2Co)
Direction Enter gate and stay on West Lake Drive. Home is on your left.
Rooms
Other Rooms Outbuilding
Basement Crawl Space, Exterior Entry, Finished, Full, Interior Entry, Plumbed
Interior
Interior Features See Remarks, Other, Wired for Data, Wet Bar, Walk-In Closet(s), Smoke Detector(s), Security System, Pantry, Recently Painted, Skylight(s), Utility Sink, Wall Paper, Washer Hookup, Whirlpool, Built-in Features, Cable Available, Eat-in Kitchen, Entrance Foyer, Garden Tub, Garden Window(s), Gas Dryer Hookup, Kitchen Island, Electric Dryer Hookup
Heating Electric, Forced Air, Natural Gas
Cooling Ceiling Fan(s), Multiple Systems
Flooring Ceramic Tile, Hardwood, Slate
Fireplaces Number 2
Fireplaces Type Gas Log, Great Room, Primary Bedroom, Stone, Ventless
Fireplace Yes
Exterior
Exterior Feature See Remarks, Other, Balcony
Parking Features Storage, Attached, Concrete, Garage, Garage Door Opener, Parking Pad
Garage Spaces 2.0
Garage Description 2.0
Fence Fenced, Privacy
Pool Gunite, In Ground
Community Features See Remarks, Other, Clubhouse, Gated, Golf, Pool, Security Guard, Street Lights, Tennis Court(s)
Roof Type Composition
Porch Deck, Front Porch, Patio, Porch, Rear Porch, Sun Room
Total Parking Spaces 2
Garage Yes
Building
Lot Description See Remarks, Other, Landscaped, On Golf Course, Pond, Secluded, Sprinklers In Front, Sprinklers In Rear, Stream, Waterfront
Sewer Public Sewer
Water Public
Additional Building Outbuilding
Structure Type Other,Cedar
New Construction No
Construction Status Updated/Remodeled
Schools
Elementary Schools Stevens Creek
Middle Schools Stallings Island
High Schools Lakeside
Others
Tax ID 081B1245
Acceptable Financing VA Loan, Cash, Conventional, FHA, Flood Insurance Required
Listing Terms VA Loan, Cash, Conventional, FHA, Flood Insurance Required
Special Listing Condition Not Applicable
Read Less



