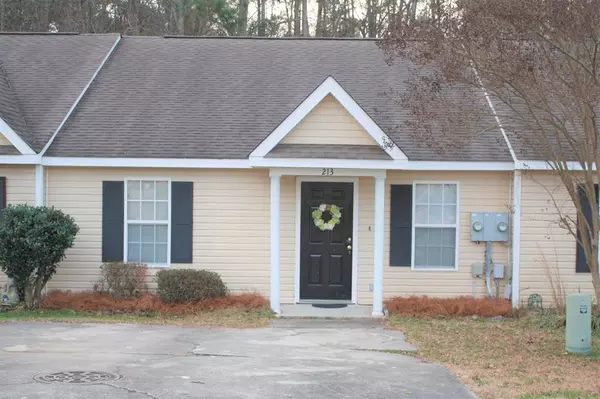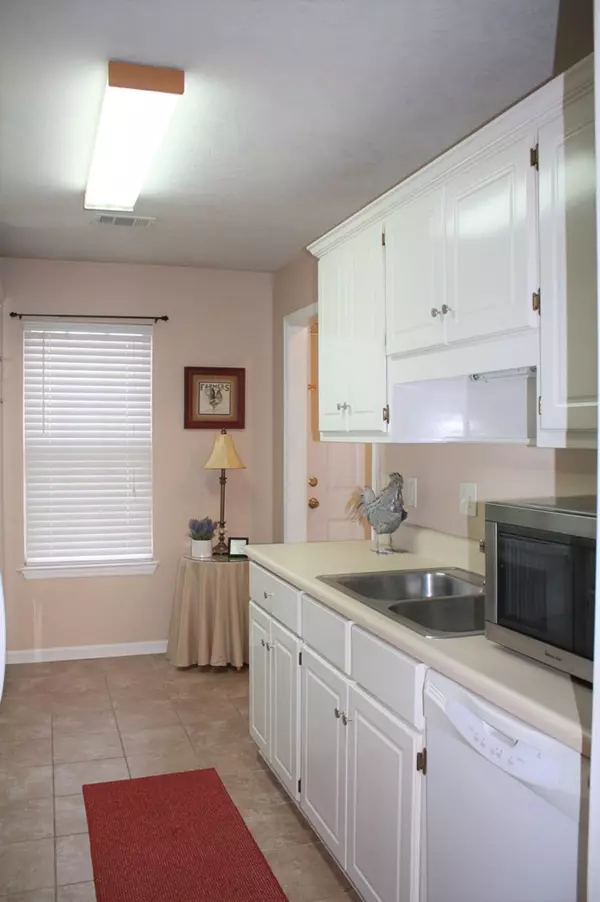For more information regarding the value of a property, please contact us for a free consultation.
213 Caldwell CIR Augusta, GA 30909
Want to know what your home might be worth? Contact us for a FREE valuation!

Our team is ready to help you sell your home for the highest possible price ASAP
Key Details
Sold Price $115,000
Property Type Townhouse
Sub Type Townhouse
Listing Status Sold
Purchase Type For Sale
Square Footage 1,092 sqft
Price per Sqft $105
Subdivision Whitney Place
MLS Listing ID 465660
Sold Date 03/04/21
Style Ranch
Bedrooms 2
Full Baths 2
HOA Fees $250
HOA Y/N Yes
Originating Board REALTORS® of Greater Augusta
Year Built 2000
Lot Dimensions 26x91.76
Property Description
This 2 bedroom townhouse with double parking pad is central to everything in Augusta! You will be just a few short minutes to Doctor's Hospital, shopping, dining, movie theater and the Mall. This home has tall vaulted ceilings in the Great Room, Dining Area combination, galley style kitchen is equipped with stove, fridge, dishwasher and microwave. Also has a nice sized panty! Great Room has a wood burning fireplace. Owner bedroom is spacious and has a trey ceiling, Owner bath has garden tub. Secondary bedroom has private access to hall bath. Privacy fenced back yard has a blooming camellia bush and also a Patio and storage closet. This would make a great 1st home or investment property!
Location
State GA
County Richmond
Community Whitney Place
Area Richmond (1Ri)
Direction From I520 (Bobby Jones Expressway), exit at Wheeler Rd. Turn left on Wheeler Rd and turn right at 1st stop light onto Perimeter Parkway. Follow to Whitney Place and turn left (just past Hotel). Follow to Caldwell Circle, turn left. Townhome will be on your left.
Interior
Interior Features Walk-In Closet(s), Smoke Detector(s), Pantry, Washer Hookup, Blinds, Cable Available, Entrance Foyer, Garden Tub, Gas Dryer Hookup, Electric Dryer Hookup
Heating Electric, Forced Air
Cooling Ceiling Fan(s), Central Air
Flooring Carpet, Ceramic Tile, Vinyl
Fireplaces Number 1
Fireplaces Type Great Room
Fireplace Yes
Exterior
Parking Features See Remarks, Other, Concrete, Parking Pad
Fence Privacy
Community Features Street Lights
Roof Type Composition
Porch Front Porch, Patio, Rear Porch, Stoop
Building
Lot Description See Remarks, Other, Landscaped
Foundation Slab
Sewer Public Sewer
Water Public
Architectural Style Ranch
Structure Type Vinyl Siding
New Construction No
Schools
Elementary Schools Sue Reynolds
Middle Schools Langford
High Schools Richmond Academy
Others
Tax ID 022-0-214-00-0
Acceptable Financing VA Loan, Cash, Conventional, FHA
Listing Terms VA Loan, Cash, Conventional, FHA
Special Listing Condition Not Applicable
Read Less



