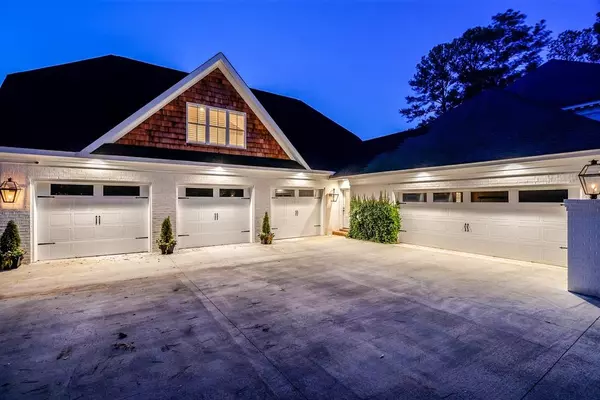For more information regarding the value of a property, please contact us for a free consultation.
3698 Inverness WAY Martinez, GA 30907
Want to know what your home might be worth? Contact us for a FREE valuation!

Our team is ready to help you sell your home for the highest possible price ASAP
Key Details
Sold Price $1,030,000
Property Type Single Family Home
Sub Type Single Family Residence
Listing Status Sold
Purchase Type For Sale
Square Footage 5,831 sqft
Price per Sqft $176
Subdivision West Lake
MLS Listing ID 465690
Sold Date 06/30/21
Bedrooms 7
Full Baths 7
Half Baths 1
Construction Status Updated/Remodeled
HOA Fees $1,200
HOA Y/N Yes
Originating Board REALTORS® of Greater Augusta
Year Built 1989
Lot Size 0.730 Acres
Acres 0.73
Lot Dimensions .73
Property Description
A modern farmhouse style home draws you in to this luxury West Lake 2 story with a 5-car attached garage, white brick exterior, 2 story pillared front, & stained wood shutters. Step inside the custom double front doors to gorgeous hardwoods & wainscoting. This home exudes elegance & is full of upgrades from top to bottom! The dream kitchen has intricate custom cabinetry, detailed tile work, top of the line appliances, granite counters, huge island, and recessed lighting. Also on the main level - wet bar, half bath, designer laundry room with marble floors and tons of extra cabinet storage as well as your luxurious owner's suite with custom dual vanities, and a beautiful arched walk-in tile shower. On the upper level find 4 bedrooms and 4 full bathrooms as well as a bonus room. Above the garage find a great guest suite with 2 bedrooms & 2 matching marble bathrooms! Enjoy the expansive back patio perfect for entertaining with outdoor fireplace and kitchen, high wood ceilings, & full bar.
Location
State GA
County Columbia
Community West Lake
Area Columbia (2Co)
Direction Enter West Lake subdivision via Fury's Ferry - Inverness Way. Follow Inverness Way all the way to house on right.
Rooms
Basement Crawl Space
Interior
Interior Features Wet Bar, Wall Tile, Walk-In Closet(s), Built-in Features, Eat-in Kitchen, Entrance Foyer, Kitchen Island
Heating Electric, Forced Air, Natural Gas
Cooling Central Air
Flooring Carpet, Ceramic Tile, Hardwood, Marble
Fireplaces Number 2
Fireplaces Type Gas Log
Fireplace Yes
Exterior
Parking Features Asphalt, Attached, Concrete, Garage
Garage Spaces 3.0
Garage Description 3.0
Community Features Clubhouse, Gated, Golf, Park, Playground, Pool, Security Guard, Street Lights
Roof Type Composition
Porch Covered, Patio, Rear Porch
Total Parking Spaces 3
Garage Yes
Building
Lot Description Landscaped, On Golf Course
Sewer Public Sewer
Water Public
Structure Type Brick,Drywall
New Construction No
Construction Status Updated/Remodeled
Schools
Elementary Schools Stevens Creek
Middle Schools Stallings Island
High Schools Lakeside
Others
Tax ID 081B366
Acceptable Financing VA Loan, Cash, Conventional
Listing Terms VA Loan, Cash, Conventional
Special Listing Condition Not Applicable
Read Less



