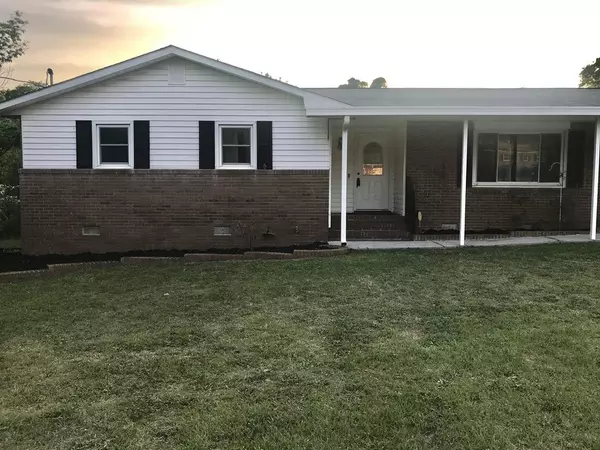For more information regarding the value of a property, please contact us for a free consultation.
4117 Allendale CT Hephzibah, GA 30815
Want to know what your home might be worth? Contact us for a FREE valuation!

Our team is ready to help you sell your home for the highest possible price ASAP
Key Details
Sold Price $145,000
Property Type Single Family Home
Sub Type Single Family Residence
Listing Status Sold
Purchase Type For Sale
Square Footage 1,624 sqft
Price per Sqft $89
Subdivision Town And Country Park
MLS Listing ID 466205
Sold Date 06/08/21
Style Ranch
Bedrooms 3
Full Baths 2
HOA Y/N No
Originating Board REALTORS® of Greater Augusta
Year Built 1966
Lot Size 0.460 Acres
Acres 0.46
Lot Dimensions .46
Property Sub-Type Single Family Residence
Property Description
Spacious home with bonus room that could be 4th bedroom on large lot! Convenient to shopping, restaurants, Bobby Jones, Ft Gordon and a short distance to South Carolina. This home is located in a culdesac. In the large backyard there is an outbuilding that will also stay with the property. The attic had the E Shield insulation installed by Southern Siding. New carpet has been installed in two bedrooms and bonus room/closet (possible 4th bedroom). New paint on all 14 outside shutters, inside hallway/doors, bedrooms and bonus room.
Location
State GA
County Richmond
Community Town And Country Park
Area Richmond (3Ri)
Direction Take Peach Orchard Rd exit and turn right onto 56. Turn on Anthony DeJuan Parkway and house is located on the 2nd street on the right. Once you turn right on Allendale Ct house will be on the left.
Rooms
Other Rooms Outbuilding
Basement Crawl Space
Interior
Interior Features Security System, Pantry, Washer Hookup, Blinds, Gas Dryer Hookup, Electric Dryer Hookup
Heating Electric, Heat Pump, Natural Gas
Cooling Ceiling Fan(s), Heat Pump
Flooring Carpet, Ceramic Tile, Laminate
Fireplaces Number 1
Fireplaces Type Factory Built, Insert
Fireplace Yes
Exterior
Exterior Feature Satellite Dish, Storm Door(s), Storm Window(s)
Parking Features Attached Carport, Concrete
Carport Spaces 1
Fence Fenced
Community Features Street Lights
Roof Type Composition
Porch Rear Porch
Building
Lot Description See Remarks, Other
Sewer Public Sewer
Water Public
Architectural Style Ranch
Additional Building Outbuilding
Structure Type Brick
New Construction No
Schools
Elementary Schools Diamond Lakes
Middle Schools Spirit Creek
High Schools Crosscreek
Others
Tax ID 1530069000
Acceptable Financing VA Loan, Cash, Conventional, FHA
Listing Terms VA Loan, Cash, Conventional, FHA
Special Listing Condition Not Applicable
Read Less



