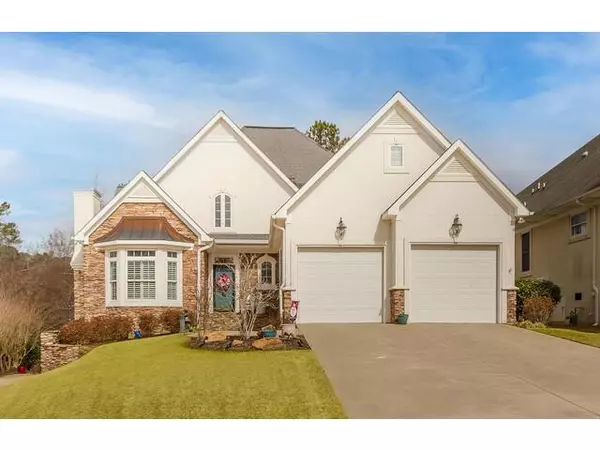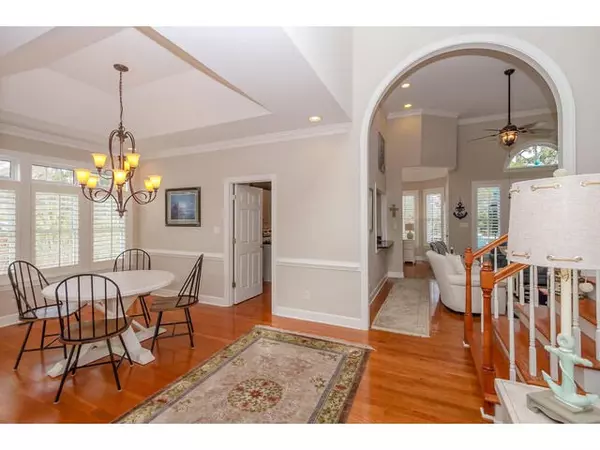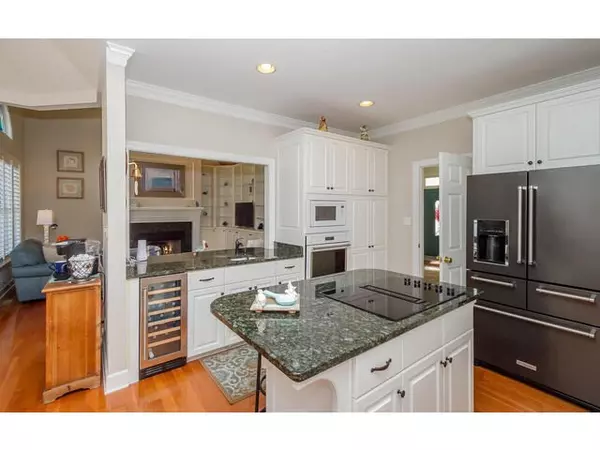For more information regarding the value of a property, please contact us for a free consultation.
4122 Shady Oaks DR Martinez, GA 30907
Want to know what your home might be worth? Contact us for a FREE valuation!

Our team is ready to help you sell your home for the highest possible price ASAP
Key Details
Sold Price $465,000
Property Type Single Family Home
Sub Type Single Family Residence
Listing Status Sold
Purchase Type For Sale
Square Footage 4,400 sqft
Price per Sqft $105
Subdivision West Lake
MLS Listing ID 465636
Sold Date 04/01/21
Bedrooms 5
Full Baths 3
Half Baths 1
HOA Fees $1,200
HOA Y/N Yes
Originating Board REALTORS® of Greater Augusta
Year Built 2003
Lot Size 0.400 Acres
Acres 0.4
Lot Dimensions 204 X 116
Property Description
WELCOME HOME TO THIS BEAUTIFUL 5 BEDROOM 31/2 BATH HOME ON 4122 SHADY OAKS DRIVE. PERFECT FOR A MOTHER IN LAW OR TEENAGE SUITE, THE TERRACE LEVEL HAS A KITCHENETTE, 2 BEDROOMS, AND HUGE OPEN SPACE FOR A REC ROOM OR MAN CAVE . PERFECT FOR ENTERTAINING OR TODAYS FAMILY LIFESTYLE. SPACIOUS MASTER SUITE IS ON THE MAIN LEVEL WITH A FRENCH DOOR OPENING ON TO THE DECK. PLANTATION SHUTTERS THROUGH OUT. 2 FIRE PLACES. THE LARGE KITCHEN AREA HAS ALL NEW APPLIANCES WITHIN 4 YEARS OLD. 3 HVAC SYSTEMS HAVE BEEN REPLACED AND ARE 5,3,AND 2 YEARS OLD. PRIVATE BACKYARD OVERLOOKS A POND. PLENTY OF PARKING FOR GUESTS WITH 2 DRIVEWAYS.
Location
State GA
County Columbia
Community West Lake
Area Columbia (2Co)
Direction FURYS FERRY ENTRANCE TURN RT ON TO WEST LAKE DR.THEN RIGHT ON TO FOXFIRE PLACE . TURN RT INTO THE COTTAGES. RIGHT ON TO SHADY OAKS DR. AND HOME IS ON THE RIGHT
Rooms
Basement Exterior Entry, Finished, Interior Entry, Walk-Out Access
Interior
Interior Features Walk-In Closet(s), Playroom, Washer Hookup, Built-in Features, Cable Available, Dry Bar, Eat-in Kitchen, Entrance Foyer, Gas Dryer Hookup, In-Law Floorplan, Electric Dryer Hookup
Heating Electric, Forced Air, Heat Pump, Natural Gas
Cooling Central Air, Heat Pump, Multiple Systems
Flooring Carpet, Ceramic Tile, Hardwood
Fireplaces Number 2
Fireplaces Type Great Room, Living Room
Fireplace Yes
Exterior
Parking Features Attached, Concrete, Garage, Garage Door Opener
Garage Spaces 2.0
Garage Description 2.0
Community Features Clubhouse, Gated, Golf, Playground, Pool, Sidewalks, Street Lights, Tennis Court(s)
Roof Type Composition
Porch Covered, Deck, Front Porch, Patio, Rear Porch
Total Parking Spaces 2
Garage Yes
Building
Lot Description See Remarks, Other, Landscaped, Secluded
Sewer Public Sewer
Water Public
Structure Type Plaster,Stone,Stucco
New Construction No
Schools
Elementary Schools Stevens Creek
Middle Schools Stallings Island
High Schools Lakeside
Others
Tax ID 081B1105
Acceptable Financing VA Loan, Cash, Conventional
Listing Terms VA Loan, Cash, Conventional
Special Listing Condition Not Applicable
Read Less



