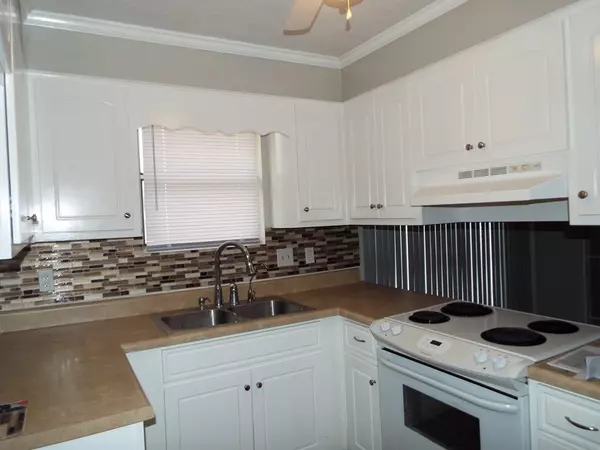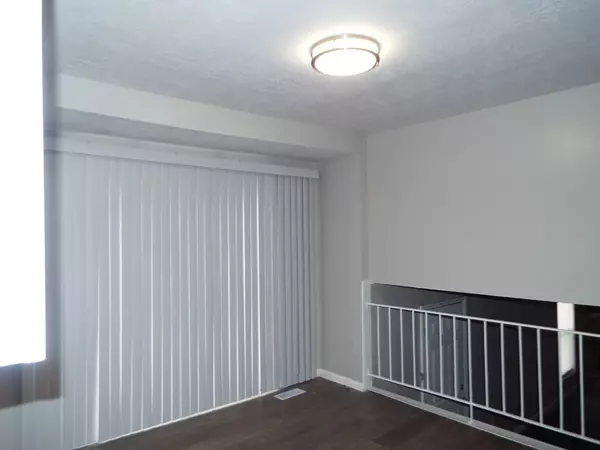For more information regarding the value of a property, please contact us for a free consultation.
2819 Conniston DR Hephzibah, GA 30815
Want to know what your home might be worth? Contact us for a FREE valuation!

Our team is ready to help you sell your home for the highest possible price ASAP
Key Details
Sold Price $145,000
Property Type Single Family Home
Sub Type Single Family Residence
Listing Status Sold
Purchase Type For Sale
Square Footage 1,642 sqft
Price per Sqft $88
Subdivision Twin Oaks
MLS Listing ID 467432
Sold Date 05/06/21
Bedrooms 3
Full Baths 2
Construction Status Updated/Remodeled
HOA Y/N No
Originating Board REALTORS® of Greater Augusta
Year Built 1984
Lot Size 0.270 Acres
Acres 0.27
Lot Dimensions 11761
Property Sub-Type Single Family Residence
Property Description
This house is a must see with updates from the floors to the ceilings and is located on a large corner lot. This split level style home entrance walks into the foyer where you will find luxury plank vinyl flooring throughout the the second floor and new carpet in all bedrooms on the upper and lower levels. The whole interior of the home has been recently painted and updated. The kitchen features updated counter tops, updated cabinets. The bathrooms have updated counter tops with a shower on the lower level and bathtub on upper level. Outside, there is plenty of room in the backyard to hangout with a large (11ft x11ft) patio which is perfect for entertaining and grilling out.
Location
State GA
County Richmond
Community Twin Oaks
Area Richmond (1Ri)
Direction Bobby Jones to exit 6, Right on to Dean Bridge Road, left on to Morgan Road, Second left on Butler Manor Dr, make a right on to Westlow Dr. The house is on the left corner. ..
Rooms
Other Rooms Outbuilding
Basement Crawl Space
Interior
Interior Features Wall Tile, Walk-In Closet(s), Smoke Detector(s), Security System, Pantry, Recently Painted, Washer Hookup, Blinds, Cable Available, Entrance Foyer, Gas Dryer Hookup, Electric Dryer Hookup
Heating Electric, Forced Air, Heat Pump
Cooling Ceiling Fan(s), Central Air
Flooring Carpet, Laminate, Vinyl
Fireplaces Number 1
Fireplaces Type Factory Built, Family Room
Fireplace Yes
Exterior
Parking Features Attached Carport, Concrete
Carport Spaces 1
Fence Invisible
Community Features Street Lights
Roof Type Composition
Porch Porch
Building
Sewer Public Sewer
Water Public
Additional Building Outbuilding
Structure Type Aluminum Siding,Brick
New Construction No
Construction Status Updated/Remodeled
Schools
Elementary Schools Meadowbrook
Middle Schools Morgan Road
High Schools Glenn Hills
Others
Tax ID 1190449000
Acceptable Financing VA Loan, Cash, Conventional, FHA
Listing Terms VA Loan, Cash, Conventional, FHA
Special Listing Condition Not Applicable
Read Less



