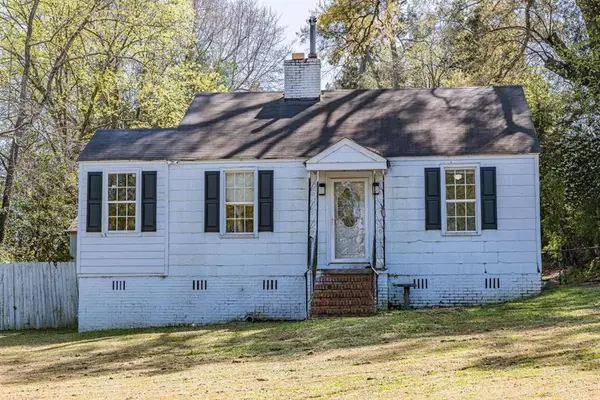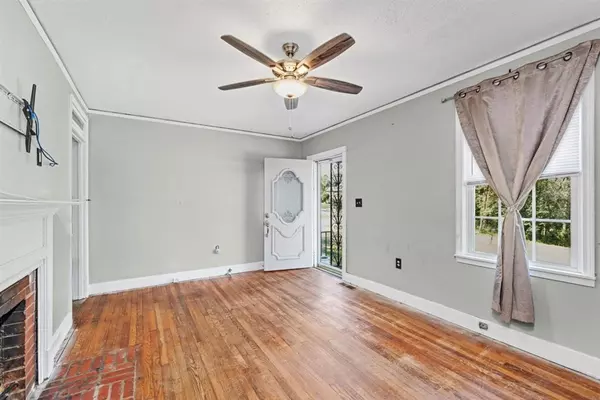For more information regarding the value of a property, please contact us for a free consultation.
1027 Redbird RD Augusta, GA 30904
Want to know what your home might be worth? Contact us for a FREE valuation!

Our team is ready to help you sell your home for the highest possible price ASAP
Key Details
Sold Price $103,000
Property Type Single Family Home
Sub Type Single Family Residence
Listing Status Sold
Purchase Type For Sale
Square Footage 1,100 sqft
Price per Sqft $93
Subdivision Bedford Heights
MLS Listing ID 467613
Sold Date 06/07/21
Style Ranch
Bedrooms 3
Full Baths 1
HOA Y/N No
Originating Board REALTORS® of Greater Augusta
Year Built 1941
Lot Size 0.400 Acres
Acres 0.4
Lot Dimensions .4
Property Sub-Type Single Family Residence
Property Description
This cute starter home is located in popular Bedford Heights at 1027 Redbird Rd in Augusta. The property has approximately 1100 sqft with 3 bedrooms,1 bathroom, fenced yard, detached workshop, and is located across from the park. One of the bedrooms is located off the great room and would make a great office. The other two bedrooms are on the other side of the home separated by a bathroom. The kitchen is spacious and leads into a laundry room that affords access to the privacy fenced back yard. The family room features hard wood floors and a fireplace. This home needs a little TLC, but would make a great investment property or starter home. 5 year old HVAC and 5 year old roof!
Location
State GA
County Richmond
Community Bedford Heights
Area Richmond (1Ri)
Direction Washington Road toward Downtown Augusta, left on Woodbine Road, left on Redbird Road, home will be on the right.
Rooms
Other Rooms Outbuilding
Basement Crawl Space
Interior
Interior Features Eat-in Kitchen
Heating Electric, Forced Air, Heat Pump, Natural Gas
Cooling Central Air
Flooring Ceramic Tile, Hardwood
Fireplaces Number 1
Fireplaces Type Living Room
Fireplace Yes
Exterior
Exterior Feature Storm Door(s)
Parking Features Dirt, Parking Pad
Fence Fenced
Community Features Park, Playground
Roof Type Composition
Porch Front Porch, Patio, Porch, Rear Porch, Stoop
Building
Lot Description Landscaped
Sewer Public Sewer
Water Public
Architectural Style Ranch
Additional Building Outbuilding
Structure Type Asbestos,Wood Siding
New Construction No
Schools
Elementary Schools Garrett
Middle Schools Tutt
High Schools Westside Comp. High
Others
Tax ID 202-3-017-000
Acceptable Financing Cash, Conventional
Listing Terms Cash, Conventional
Special Listing Condition Not Applicable
Read Less



