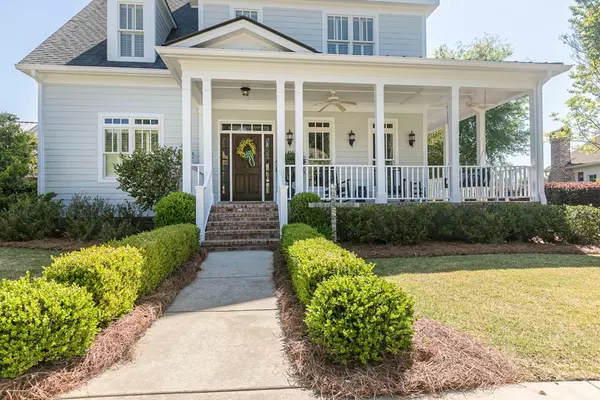For more information regarding the value of a property, please contact us for a free consultation.
303 Johns WAY Martinez, GA 30907
Want to know what your home might be worth? Contact us for a FREE valuation!

Our team is ready to help you sell your home for the highest possible price ASAP
Key Details
Sold Price $630,000
Property Type Single Family Home
Sub Type Single Family Residence
Listing Status Sold
Purchase Type For Sale
Square Footage 3,482 sqft
Price per Sqft $180
Subdivision Rhodes Farm
MLS Listing ID 467691
Sold Date 09/30/21
Style Colonial
Bedrooms 5
Full Baths 4
Half Baths 2
HOA Fees $900
HOA Y/N Yes
Originating Board REALTORS® of Greater Augusta
Year Built 2007
Lot Size 10,454 Sqft
Acres 0.24
Lot Dimensions 63 x 129 x 38 x 62 x 137
Property Description
BACK ON MARKET DUE TO BUYERS LOAN FALLING THROUGH !!! YOUR CHANCE TO GRAB THIS HOME !!Beautiful Southern Colonial family home in picturesque Rhodes Farm. Home is just off Evans to Lock Road, close to neighborhood park and walking distance to river. Wonderful millwork throughout, transoms, coffered ceilings, hardwood floors and high ceilings throughout. Open kitchen with island and counter seating, granite counters, cream cabinets, and stainless appliances. Large Butler's pantry with cooler and wide racks. Huge rear covered porch with TV and patio with picket fenced, garden like yard. Third floor loft bedroom with full bath, walk-in attic provides tons of storage. Exterior has been freshly painted. Country living feel but with all the advantages in being in town.
Location
State GA
County Columbia
Community Rhodes Farm
Area Columbia (2Co)
Direction At intersection of Stevens Creek and Evans to Lock, go towards Savannah Rapids. Rhodes Farm will be on the left, home is on Johns Way on the right.
Rooms
Basement Crawl Space
Interior
Interior Features Walk-In Closet(s), Smoke Detector(s), Pantry, Recently Painted, Wall Paper, Washer Hookup, Built-in Features, Cable Available, Eat-in Kitchen, Entrance Foyer, Garden Tub, Gas Dryer Hookup, Kitchen Island, Electric Dryer Hookup
Heating Electric
Cooling Ceiling Fan(s), Central Air, Multiple Systems
Flooring Carpet, Ceramic Tile, Hardwood
Fireplaces Number 1
Fireplaces Type Gas Log, Stone
Fireplace Yes
Exterior
Exterior Feature Garden, Insulated Doors, Insulated Windows
Parking Features Attached, Concrete, Garage
Garage Spaces 2.0
Garage Description 2.0
Fence Fenced
Community Features Park, Sidewalks, Street Lights
Roof Type Composition
Porch Covered, Front Porch, Porch, Rear Porch
Total Parking Spaces 2
Garage Yes
Building
Lot Description See Remarks, Other, Landscaped, Sprinklers In Front, Sprinklers In Rear
Sewer Public Sewer
Water Public
Architectural Style Colonial
Structure Type HardiPlank Type
New Construction No
Schools
Elementary Schools Stevens Creek
Middle Schools Riverside
High Schools Lakeside
Others
Tax ID 084 154
Acceptable Financing VA Loan, Cash, Conventional, FHA
Listing Terms VA Loan, Cash, Conventional, FHA
Special Listing Condition Not Applicable
Read Less



