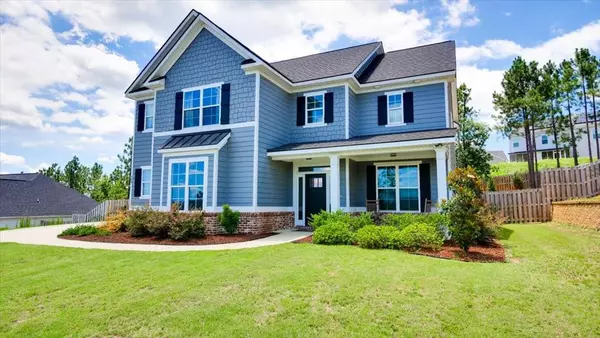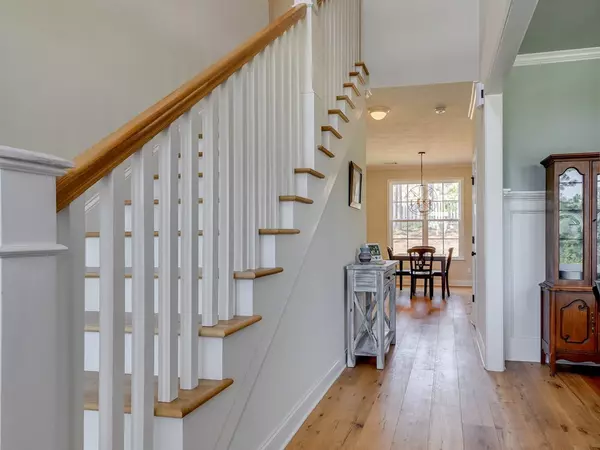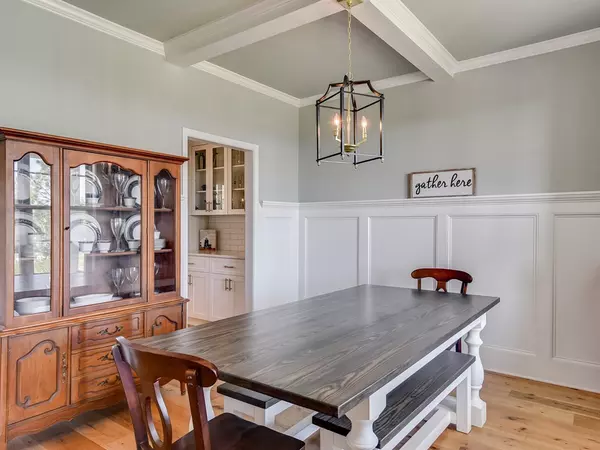For more information regarding the value of a property, please contact us for a free consultation.
724 Flat Rock LN Graniteville, SC 29829
Want to know what your home might be worth? Contact us for a FREE valuation!

Our team is ready to help you sell your home for the highest possible price ASAP
Key Details
Sold Price $339,000
Property Type Single Family Home
Sub Type Single Family Residence
Listing Status Sold
Purchase Type For Sale
Square Footage 2,574 sqft
Price per Sqft $131
Subdivision The Overlook At Flat Rock
MLS Listing ID 469220
Sold Date 08/03/21
Style Farm House
Bedrooms 4
Full Baths 2
Half Baths 1
HOA Fees $420
HOA Y/N Yes
Originating Board REALTORS® of Greater Augusta
Year Built 2018
Lot Size 0.370 Acres
Acres 0.37
Lot Dimensions 150\" x 89\"
Property Sub-Type Single Family Residence
Property Description
Craftsman style beauty with farmhouse touches in a gated community with spectacular views! You will fall in love the moment you step inside this grand 2 story foyer with open balcony staircase and formal dining room with judges paneling & coffered ceiling! Gorgeous kitchen with Quartz countertops, subway tile backsplash, pantry, and island overlooking the sunny breakfast room and spacious great room featuring a gas fireplace with rustic wood mantel and shiplap surround. Massive owners suite with 2 large walk-in closets, tray ceiling and ensuite bath with soaking tub, separate shower, and dual sink solid surface vanity. Extras: walk-in laundry, stunning wood floors throughout (no carpet), tiled wet areas, butlers pantry, custom mud bench, powder room, modish lighting, gigabit fiber internet to house (telework ready), oversized double side entry garage, Hardie plank exterior, fully landscaped, covered porches, and privacy fence. Just off I-20 past Sage Valley Golf Club.
Location
State SC
County Aiken
Community The Overlook At Flat Rock
Area Aiken (1Ai)
Direction I-20 Exit 11, Right off of exit, Left onto Flat Rock Lane Continue straight through the gated entrance, Home on right
Interior
Interior Features See Remarks, Other, Wired for Data, Walk-In Closet(s), Smoke Detector(s), Pantry, Washer Hookup, Blinds, Built-in Features, Cable Available, Dry Bar, Eat-in Kitchen, Entrance Foyer, Garden Tub, Gas Dryer Hookup, Kitchen Island, Electric Dryer Hookup
Heating Electric, Heat Pump
Cooling Ceiling Fan(s), Central Air
Flooring Ceramic Tile, Hardwood
Fireplaces Number 1
Fireplaces Type Gas Log, Great Room
Fireplace Yes
Exterior
Parking Features Storage, Attached, Concrete, Garage, Garage Door Opener, Parking Pad
Garage Spaces 2.0
Garage Description 2.0
Fence Fenced
Community Features See Remarks, Other, Gated
Roof Type Composition
Porch Covered, Front Porch, Porch, Rear Porch
Total Parking Spaces 2
Garage Yes
Building
Lot Description See Remarks, Other, Cul-De-Sac, Landscaped, Sprinklers In Front, Sprinklers In Rear
Foundation Slab
Builder Name Alpha Develop,emt
Sewer Septic Tank
Water Public
Architectural Style Farm House
Structure Type Brick,Drywall,HardiPlank Type
New Construction No
Schools
Elementary Schools Byrd
Middle Schools Leavelle Mccampbell
High Schools Midland Valley
Others
Tax ID 067-00-44-003
Ownership Individual
Acceptable Financing VA Loan, Cash, Conventional, FHA
Listing Terms VA Loan, Cash, Conventional, FHA
Special Listing Condition Not Applicable
Read Less



