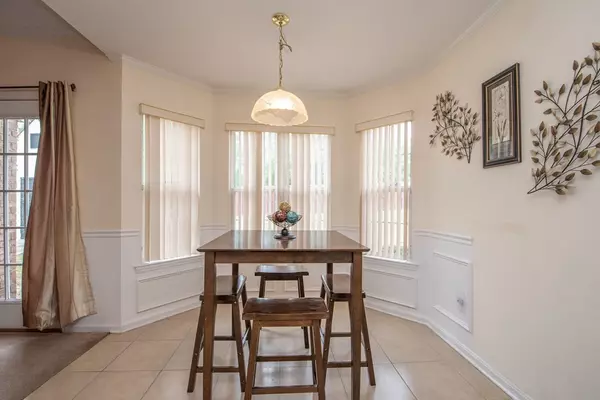For more information regarding the value of a property, please contact us for a free consultation.
1885 Heathers WAY Augusta, GA 30906
Want to know what your home might be worth? Contact us for a FREE valuation!

Our team is ready to help you sell your home for the highest possible price ASAP
Key Details
Sold Price $167,500
Property Type Single Family Home
Sub Type Single Family Residence
Listing Status Sold
Purchase Type For Sale
Square Footage 1,570 sqft
Price per Sqft $106
Subdivision Heathers Glenn
MLS Listing ID 469443
Sold Date 05/26/21
Style Ranch
Bedrooms 3
Full Baths 2
HOA Y/N No
Originating Board REALTORS® of Greater Augusta
Year Built 2002
Lot Size 10,454 Sqft
Acres 0.24
Lot Dimensions 0.24
Property Sub-Type Single Family Residence
Property Description
An outstanding home that's in a well-kept and pristine condition, ready for a new owner to move right in. This property is a classic all brick type ranch that flexes a 3-bed 2-bath with over 1,500 sq. ft. of living space. The yard and landscaping are immaculate. You'll be amazed by a fully covered front porch, small foyer, living room with electric fireplace, and dining room. Entertain your guests with your lovely wet bar in a large open family room. The Galley-style kitchen offers plenty of cabinet space and a breakfast area. The master suite is spacious and offers a private bath with a garden tub, tray ceiling, stand-up shower, and a great walk-in closet. This property is a low-maintenance all-electric home. The 2-car garage has pull-down stairs that access a spacious floored attic area for plenty of storage. The backyard has a large fence for your privacy and a detached workshop for extra storage in the backyard. Updated roof installed and a brand new HVAC unit!
Location
State GA
County Richmond
Community Heathers Glenn
Area Richmond (3Ri)
Direction OLD WAYNESBORO RD - LEFT INTO HEATHERS GLENN - FIRST RIGHT ON HEATHERS WAY - HOME ON RIGHT
Rooms
Other Rooms Outbuilding, Workshop
Interior
Interior Features Wet Bar, Washer Hookup, Blinds, Cable Available, Eat-in Kitchen, Entrance Foyer, Gas Dryer Hookup, Electric Dryer Hookup
Heating Other, Electric
Cooling Ceiling Fan(s), Central Air
Flooring Carpet, Ceramic Tile, Vinyl
Fireplaces Number 1
Fireplaces Type Living Room
Fireplace Yes
Exterior
Parking Features Attached, Concrete, Garage
Garage Spaces 2.0
Garage Description 2.0
Fence Fenced, Privacy
Community Features See Remarks, Other
Roof Type Composition
Porch Covered, Front Porch, Patio, Porch, Rear Porch
Total Parking Spaces 2
Garage Yes
Building
Lot Description Landscaped, Sprinklers In Front, Sprinklers In Rear
Foundation Slab
Sewer Public Sewer
Water Public
Architectural Style Ranch
Additional Building Outbuilding, Workshop
Structure Type Brick,Drywall
New Construction No
Schools
Elementary Schools Gracewood
Middle Schools Pine Hill Middle
High Schools Crosscreek
Others
Tax ID 1831009000
Acceptable Financing VA Loan, Cash, Conventional, FHA
Listing Terms VA Loan, Cash, Conventional, FHA
Special Listing Condition Not Applicable
Read Less



