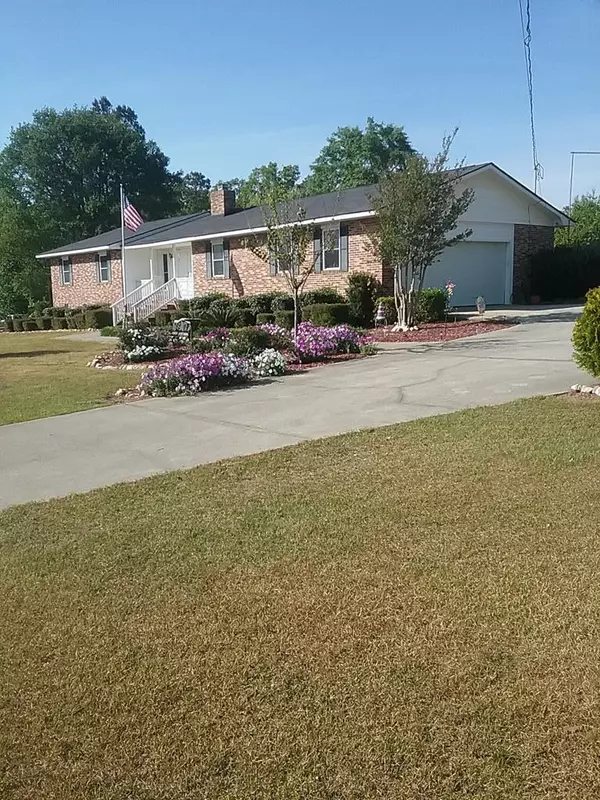For more information regarding the value of a property, please contact us for a free consultation.
612 Brentwood DR Thomson, GA 30824
Want to know what your home might be worth? Contact us for a FREE valuation!

Our team is ready to help you sell your home for the highest possible price ASAP
Key Details
Sold Price $259,900
Property Type Single Family Home
Sub Type Single Family Residence
Listing Status Sold
Purchase Type For Sale
Square Footage 1,799 sqft
Price per Sqft $144
Subdivision Pinewoods
MLS Listing ID 469388
Sold Date 06/15/21
Style Ranch
Bedrooms 3
Full Baths 2
HOA Y/N No
Originating Board REALTORS® of Greater Augusta
Year Built 1979
Lot Size 1.000 Acres
Acres 1.0
Lot Dimensions .95Acres
Property Sub-Type Single Family Residence
Property Description
1+/- acre privacy fenced lot with lucious landscaping with room for gardening, your boats and RV and 18 x 36 inground pool with new liner. This well kept 3 bedroom, 2 bath brick home offers newer insulated windows, ceiling fans, and mini blinds throughout, an updated kitchen with microwave oven, gas stove, dishwasher and a work station to do paperwork/organize, a laundry room big enough to hold a freezer or ironing board, ceramic tile floors in both bathrooms and kitchen,hardwood in dining room, a masonry fireplace in the great room with a gas fire log unit. A huge 16 x 18 screen room with heart of pine flooring, several storage buildings with electricity, 2-car carport in addition to 2 car side entry garage with automatic opener, a 20 x 22 covered cook shed/pavillion, a 12 x 26 metal carport and another custom built 20 x 24 vehicle cover. Has a central A/C and heat gas pack. Roof roof is just 8 years old, 15 seer hvac is 5 years old,
Location
State GA
County Mcduffie
Community Pinewoods
Area Mcduffie (2Md)
Direction Whiteoak Road to Brentwood Drive.
Rooms
Other Rooms Outbuilding
Basement Crawl Space
Interior
Interior Features Walk-In Closet(s), Smoke Detector(s), Pantry, Wall Paper, Washer Hookup, Blinds, Cable Available, Entrance Foyer, Gas Dryer Hookup, Electric Dryer Hookup
Heating Electric, Forced Air
Cooling Attic Fan, Ceiling Fan(s), Central Air
Flooring Carpet, Ceramic Tile, Hardwood, Vinyl
Fireplaces Number 1
Fireplaces Type Great Room, Wood Burning Stove
Fireplace Yes
Exterior
Exterior Feature Garden, Insulated Doors, Insulated Windows
Parking Features Attached, Attached Carport, Concrete, Garage, Parking Pad
Garage Spaces 2.0
Carport Spaces 2
Garage Description 2.0
Fence Fenced, Privacy
Pool In Ground
Community Features See Remarks, Other, Sidewalks
Roof Type Composition
Porch Covered, Deck, Front Porch, Porch, Rear Porch
Total Parking Spaces 2
Garage Yes
Building
Lot Description See Remarks, Other, Landscaped
Sewer Septic Tank
Water Public
Architectural Style Ranch
Additional Building Outbuilding
Structure Type Brick,Vinyl Siding
New Construction No
Schools
Elementary Schools Maxwell
Middle Schools Thomson
High Schools Thomson
Others
Tax ID 051C-0190-000
Acceptable Financing VA Loan, Cash, Conventional, FHA
Listing Terms VA Loan, Cash, Conventional, FHA
Special Listing Condition Not Applicable
Read Less



