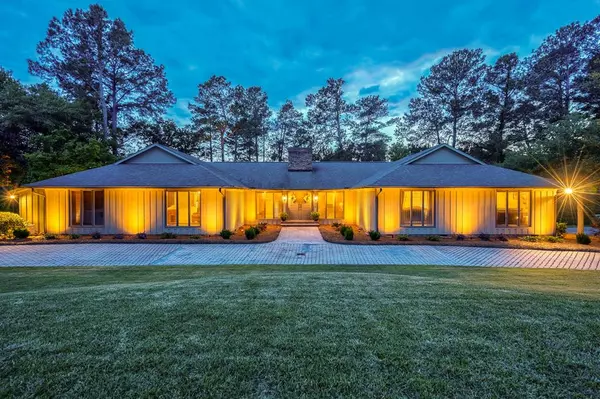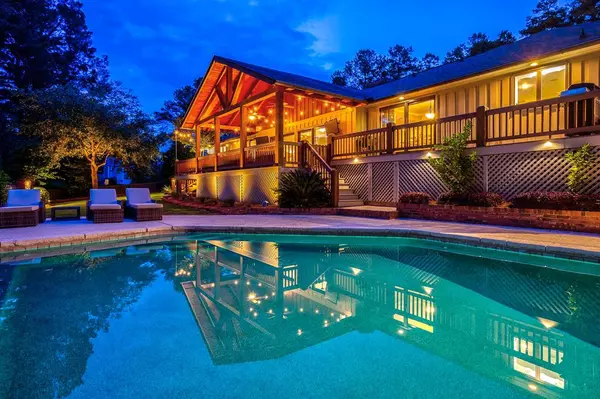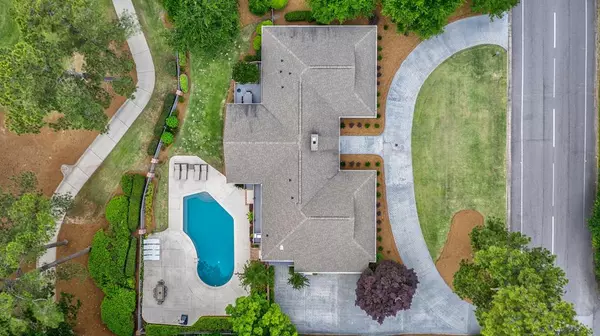For more information regarding the value of a property, please contact us for a free consultation.
3564 Pebble Beach DR Martinez, GA 30907
Want to know what your home might be worth? Contact us for a FREE valuation!

Our team is ready to help you sell your home for the highest possible price ASAP
Key Details
Sold Price $550,000
Property Type Single Family Home
Sub Type Single Family Residence
Listing Status Sold
Purchase Type For Sale
Square Footage 2,837 sqft
Price per Sqft $193
Subdivision West Lake
MLS Listing ID 470257
Sold Date 06/21/21
Style Ranch
Bedrooms 3
Full Baths 2
Half Baths 2
HOA Fees $1,200
HOA Y/N Yes
Originating Board REALTORS® of Greater Augusta
Year Built 1980
Lot Size 0.460 Acres
Acres 0.46
Lot Dimensions .46
Property Description
A circle driveway leads you up to this well-landscaped ranch style home with a POOL! Located on the golf course in West Lake, this home has so much to offer with a heated and cooled garage & an open-concept main living space featuring hardwoods, brick fireplace focal, recessed lighting, tray ceilings, lots of natural light, & easy access to the beautiful outdoor space. Continue to the well-updated, spacious eat-in kitchen boasting tons of cabinet space, granite counters, stainless appliances, tile backsplash, & a full bar area w beverage cooler + sink & dishwasher. Step into your owner's suite with exterior access & full luxury bath w dual vanities, jacuzzi tub, & separate shower. 2 more beds, another full bath, 2 completely updated baths, & extra living space/bonus room make this home functional & appealing! This home offers the perfect backyard oasis w lots of privacy, huge covered deck, custom pool, & a stunning view of mature pines & the golf course!
Location
State GA
County Columbia
Community West Lake
Area Columbia (2Co)
Direction FROM STEVENS CREEK RD, enter West Lake subdivision and turn right onto Pebble Beach Dr. Home is on the left. FROM FURYS FERRY RD, enter West Lake subdivision. Follow Inverness Way to Pebble Beach Dr and turn left. Home will be on the right.
Rooms
Basement Crawl Space
Interior
Interior Features Wall Tile, Walk-In Closet(s), Built-in Features, Dry Bar, Eat-in Kitchen
Heating Electric, Forced Air, Natural Gas
Cooling Central Air
Flooring Carpet, Ceramic Tile, Hardwood
Fireplaces Number 1
Fireplaces Type Gas Log
Fireplace Yes
Exterior
Parking Features Attached, Circular Driveway, Garage
Garage Spaces 2.0
Garage Description 2.0
Fence Fenced
Pool In Ground
Community Features Clubhouse, Golf, Pool, Security Guard, Street Lights, Tennis Court(s)
Roof Type Composition
Porch Covered, Deck, Rear Porch
Total Parking Spaces 2
Garage Yes
Building
Lot Description Landscaped, On Golf Course
Sewer Public Sewer
Water Public
Architectural Style Ranch
Structure Type Drywall,HardiPlank Type
New Construction No
Schools
Elementary Schools Stevens Creek
Middle Schools Stallings Island
High Schools Lakeside
Others
Tax ID 081B229
Acceptable Financing VA Loan, Cash, Conventional
Listing Terms VA Loan, Cash, Conventional
Special Listing Condition Not Applicable
Read Less



