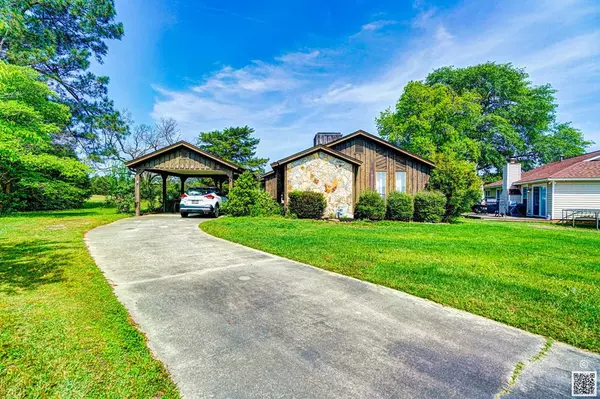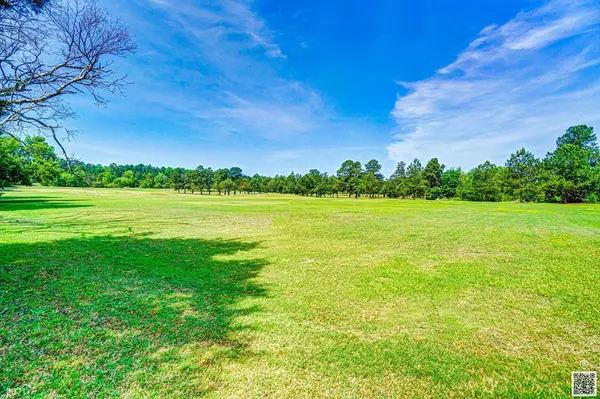For more information regarding the value of a property, please contact us for a free consultation.
4418 Goshen Lake DR Augusta, GA 30906
Want to know what your home might be worth? Contact us for a FREE valuation!

Our team is ready to help you sell your home for the highest possible price ASAP
Key Details
Sold Price $130,000
Property Type Single Family Home
Sub Type Single Family Residence
Listing Status Sold
Purchase Type For Sale
Square Footage 1,887 sqft
Price per Sqft $68
Subdivision Goshen Retreat
MLS Listing ID 470420
Sold Date 06/01/21
Style Ranch
Bedrooms 3
Full Baths 2
HOA Fees $50
HOA Y/N Yes
Originating Board REALTORS® of Greater Augusta
Year Built 1982
Lot Dimensions 0.2
Property Sub-Type Single Family Residence
Property Description
Grand living in Goshen Retreat! As you open the door into this beautiful 1800 square ft. home, you will find the huge master bedroom. The master has a nice size closet. The master bathroom features a huge tile walk-in shower and skylight. Across from the master bedroom you will find a second large size bedroom with a closet. Down the hallway to your right you find a nice 2nd bathroom. Next to the bathroom is the 3rd bedroom with a closet. Across from the 3rd bathroom you find the spacious kitchen with a farmhouse kitchen sink. Leaving the kitchen it opens up into the formal dining and huge living room with a fireplace.. Leading out of the sliding glass doors, you can relax on your screened in back porch. Where you can enjoy Goshen's golf course and nature.
Location
State GA
County Richmond
Community Goshen Retreat
Area Richmond (4Ri)
Direction Mike Padgett Highway Hwy 56 to Goshen Road. Turn left into Goshen Retreat, Goshen Lake Drive, S. and home will be in 2nd cul-de-sac on the right.
Interior
Interior Features Walk-In Closet(s), Skylight(s), Wall Paper, Washer Hookup, Blinds, Cable Available, Garden Window(s), Gas Dryer Hookup, Electric Dryer Hookup
Heating Forced Air, Natural Gas
Cooling Ceiling Fan(s), Central Air
Flooring Carpet, Ceramic Tile
Fireplaces Number 1
Fireplaces Type Great Room, Stone
Fireplace Yes
Exterior
Parking Features Attached Carport, Concrete
Carport Spaces 2
Community Features Golf, Street Lights
Roof Type Composition,Wood
Porch Porch, Rear Porch, Screened
Building
Lot Description On Golf Course, Sprinklers In Front, Sprinklers In Rear
Foundation Slab
Sewer Public Sewer
Water Public
Architectural Style Ranch
Structure Type Wood Siding
New Construction No
Schools
Elementary Schools Goshen
Middle Schools Pine Hill Middle
High Schools Crosscreek
Others
Tax ID 1990036000
Ownership Individual
Acceptable Financing Cash
Listing Terms Cash
Special Listing Condition Not Applicable
Read Less



