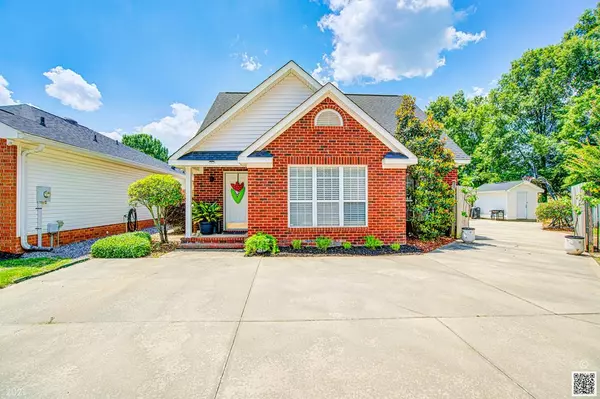For more information regarding the value of a property, please contact us for a free consultation.
1222 Kendal CT Augusta, GA 30907
Want to know what your home might be worth? Contact us for a FREE valuation!

Our team is ready to help you sell your home for the highest possible price ASAP
Key Details
Sold Price $216,000
Property Type Single Family Home
Sub Type Single Family Residence
Listing Status Sold
Purchase Type For Sale
Square Footage 1,712 sqft
Price per Sqft $126
Subdivision Colony Place
MLS Listing ID 470876
Sold Date 07/30/21
Style Ranch
Bedrooms 3
Full Baths 2
Half Baths 1
HOA Y/N Yes
Originating Board REALTORS® of Greater Augusta
Year Built 1994
Lot Size 4,356 Sqft
Acres 0.1
Lot Dimensions 0.1
Property Sub-Type Single Family Residence
Property Description
#Charming2Story Walk into the home where you will find this great open floor plan. Throughout the home there is ceramic tile flooring, wood look vinyl flooring, and hardwood treads on the stairs. Head into the great room that has vaulted ceilings. The kitchen features granite countertops, trash compactor, pantry, & bar tops seating for 3 that over looks the great room. The master bathroom has dual vanity sinks, dual closets, soaker tub, & a separate stand up shower. Check out upstairs for the other bedrooms that are connected with a jack and jill bathroom. The back patio as stamped concrete (9x11) and is prefect for chilling and grilling! There is also a storage building(12x10) in the rear yard that has power.
Location
State GA
County Richland
Community Colony Place
Area Richmond (1Ri)
Direction From I-20 East. Take exit 199. Turn left onto Washington Rd. Turn right onto Stevens Creek Rd. Keep left to stay on Stevens Creek Rd. Turn left onto Hudson Trace. Take the 1st right onto Grasmere Dr. Take the 1st left onto Kendal Ct and the house is on the right.
Rooms
Other Rooms Outbuilding
Interior
Interior Features Pantry, Washer Hookup, Blinds, Entrance Foyer, Gas Dryer Hookup, Electric Dryer Hookup
Heating Electric, Forced Air
Cooling Central Air
Flooring Ceramic Tile, Vinyl
Fireplaces Type None
Fireplace No
Exterior
Parking Features Concrete, Parking Pad
Fence Fenced
Community Features See Remarks, Other
Roof Type Composition
Porch Patio, Rear Porch
Building
Lot Description See Remarks, Other, Landscaped
Foundation Slab
Sewer Public Sewer
Water Public
Architectural Style Ranch
Additional Building Outbuilding
Structure Type Brick,Vinyl Siding
New Construction No
Schools
Elementary Schools Warren
Middle Schools Tutt
High Schools Westside
Others
Tax ID 012-1-032-00-0
Acceptable Financing VA Loan, Cash, Conventional, FHA
Listing Terms VA Loan, Cash, Conventional, FHA
Special Listing Condition Not Applicable
Read Less



