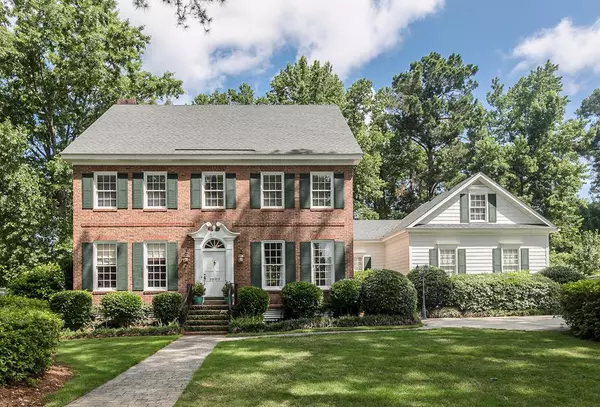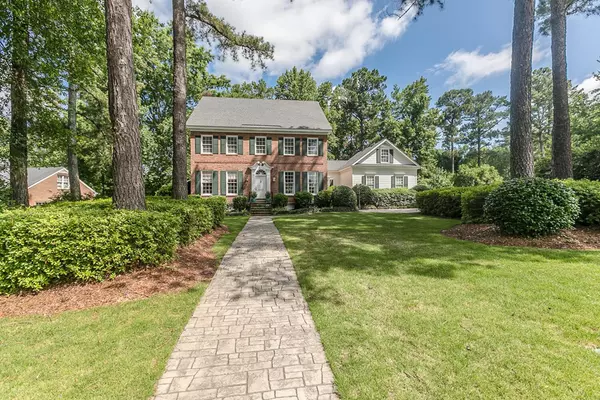For more information regarding the value of a property, please contact us for a free consultation.
3803 Inverness WAY Martinez, GA 30907
Want to know what your home might be worth? Contact us for a FREE valuation!

Our team is ready to help you sell your home for the highest possible price ASAP
Key Details
Sold Price $525,000
Property Type Single Family Home
Sub Type Single Family Residence
Listing Status Sold
Purchase Type For Sale
Square Footage 3,633 sqft
Price per Sqft $144
Subdivision West Lake
MLS Listing ID 471135
Sold Date 07/15/21
Bedrooms 5
Full Baths 3
HOA Fees $1,200
HOA Y/N Yes
Originating Board REALTORS® of Greater Augusta
Year Built 1988
Lot Size 0.450 Acres
Acres 0.45
Lot Dimensions .45
Property Description
A colonial style 2 story in West Lake, this well-kept brick home built by Jimmy Garren welcomes you w tall pines, a two-car attached garage, and low maintenance landscaping. As you enter, find gorgeous hardwoods, white trim, & updated light fixtures. A spacious living space with a triple patio door provides excellent natural lighting & opens to the breakfast room & eat-in kitchen including a tile backsplash, granite counters, stainless appliances, & recessed lighting. A guest bedroom, conveniently located on the main level, includes a full bathroom suite. Also on the main, the laundry room offers extra cabinet storage & utility sink. Upstairs find 4 bedrooms including a full owner's suite + a spacious bonus room. Relax in the screened porch area with skylights, access to the large deck, & a great view with lots of privacy! This spacious home exudes pristine southern charm inside and out. Take advantage of all West Lake has to offer + a location easily accessible to all the amenities!
Location
State GA
County Columbia
Community West Lake
Area Columbia (2Co)
Direction From Fury's Ferry, turn onto Inverness Way. House will be on the left.
Rooms
Basement Crawl Space
Interior
Interior Features Pantry, Entrance Foyer, Garden Tub, Kitchen Island
Heating Electric, Forced Air, Natural Gas
Cooling Central Air
Flooring Carpet, Ceramic Tile, Hardwood
Fireplaces Number 1
Fireplaces Type Gas Log
Fireplace Yes
Exterior
Parking Features Asphalt, Attached, Garage
Garage Spaces 2.0
Garage Description 2.0
Community Features Clubhouse, Gated, Golf, Playground, Pool, Security Guard, Street Lights, Tennis Court(s)
Roof Type Composition
Porch Deck, Porch, Rear Porch, Screened
Total Parking Spaces 2
Garage Yes
Building
Lot Description Landscaped, Wooded
Sewer Public Sewer
Water Public
Structure Type Brick,Drywall
New Construction No
Schools
Elementary Schools Stevens Creek
Middle Schools Stallings Island
High Schools Lakeside
Others
Tax ID 081B663
Acceptable Financing VA Loan, Cash, Conventional
Listing Terms VA Loan, Cash, Conventional
Special Listing Condition Not Applicable
Read Less



