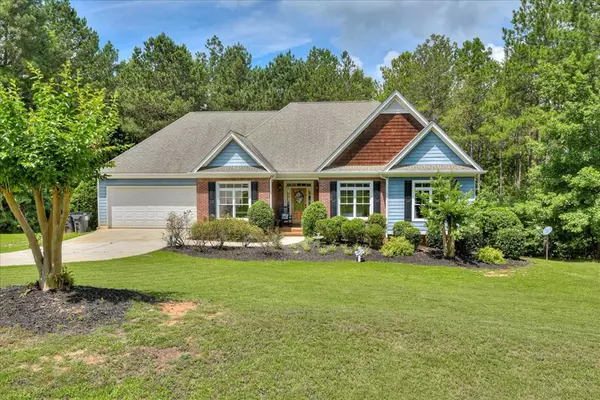For more information regarding the value of a property, please contact us for a free consultation.
1067 Maiden Cane WAY Lincolnton, GA 30817
Want to know what your home might be worth? Contact us for a FREE valuation!

Our team is ready to help you sell your home for the highest possible price ASAP
Key Details
Sold Price $310,000
Property Type Single Family Home
Sub Type Single Family Residence
Listing Status Sold
Purchase Type For Sale
Square Footage 3,000 sqft
Price per Sqft $103
Subdivision Providence Ferry
MLS Listing ID 472025
Sold Date 10/22/21
Bedrooms 5
Full Baths 3
Construction Status Updated/Remodeled
HOA Fees $325
HOA Y/N Yes
Originating Board REALTORS® of Greater Augusta
Year Built 2007
Lot Size 2.010 Acres
Acres 2.01
Lot Dimensions 2.01 Ac.
Property Sub-Type Single Family Residence
Property Description
Beautiful 2 story home in the desirable Providence Ferry neighborhood. Secluded, wooded lot. This 5 bed/3 bath home features hardwood floors, tray ceilings, a brick fireplace in the great room, 3 spacious bedrooms and 2 baths upstairs, and 2 bedrooms and one bath downstairs. From the kitchen/breakfast room, walk out onto a deck overlooking nature. A covered patio with swing can be accessed from the upper deck or from the 4th bedroom downstairs. There is an extra garage in the basement that is closed in that would make a wonderful rec room or fitness center. Tons of storage - 3 rooms downstairs can be used for this. There is a community dock for owners to use. A pdf is attached to show locations.
Location
State GA
County Lincoln
Community Providence Ferry
Area Lincoln (2Li)
Direction From Lincolnton, take Hwy 79 North for 7 miles. Turn right onto Walter M Remsen Dr (Providence Ferry sign is here). Travel 1.6 miles on Savannah Ridge Rd to the entrance to Providence Ferry. Go halfway around staying on Savannah Ridge Rd. Turn left onto Shelter Cove Rd, then left on Maiden Cane Way. The property is the first house on the left.
Rooms
Other Rooms Workshop
Basement See Remarks, Other, Exterior Entry, Finished, Full, Interior Entry, Plumbed, Walk-Out Access
Interior
Interior Features See Remarks, Other, Walk-In Closet(s), Smoke Detector(s), Pantry, Washer Hookup, Cable Available, Eat-in Kitchen, Entrance Foyer, Garden Tub, Gas Dryer Hookup, Electric Dryer Hookup
Heating Electric, Heat Pump, Wood
Cooling Ceiling Fan(s), Central Air, Multiple Systems
Flooring Carpet, Ceramic Tile, Hardwood
Fireplaces Number 1
Fireplaces Type Brick, Great Room
Fireplace Yes
Exterior
Exterior Feature See Remarks, Other, Insulated Doors
Parking Features See Remarks, Other, Attached, Concrete, Garage
Garage Spaces 2.0
Garage Description 2.0
Community Features See Remarks, Other, Walking Trail(s)
Roof Type Composition
Porch Covered, Deck, Front Porch, Patio, Porch, Rear Porch, Stoop
Total Parking Spaces 2
Garage Yes
Building
Lot Description See Remarks, Other, Landscaped, Secluded, Wooded
Sewer Public Sewer
Water Public
Additional Building Workshop
Structure Type Brick,Vinyl Siding
New Construction No
Construction Status Updated/Remodeled
Schools
Elementary Schools Lincoln County
Middle Schools Lincoln County
High Schools Lincoln County
Others
Tax ID 18B 075
Acceptable Financing VA Loan, Cash, Conventional, FHA
Listing Terms VA Loan, Cash, Conventional, FHA
Special Listing Condition Not Applicable
Read Less



