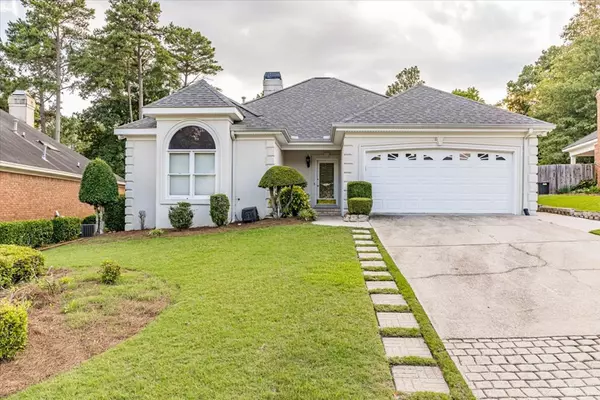For more information regarding the value of a property, please contact us for a free consultation.
2917 Hillcreek DR Augusta, GA 30909
Want to know what your home might be worth? Contact us for a FREE valuation!

Our team is ready to help you sell your home for the highest possible price ASAP
Key Details
Sold Price $272,000
Property Type Single Family Home
Sub Type Single Family Residence
Listing Status Sold
Purchase Type For Sale
Square Footage 1,820 sqft
Price per Sqft $149
Subdivision Hillcreek
MLS Listing ID 471846
Sold Date 08/20/21
Style Ranch
Bedrooms 3
Full Baths 2
HOA Fees $792
HOA Y/N Yes
Originating Board REALTORS® of Greater Augusta
Year Built 1992
Lot Size 0.260 Acres
Acres 0.26
Lot Dimensions .26
Property Description
This stucco ranch has 3 large bedrooms/2 full baths in great Hillcreek neighborhood. As you enter home, you are welcomed by large great room with lots of windows that overlook large private yard and swimming pool and hot tub. This is a split level floor plan with 2 large bedrooms and large full bath. Love the arched decorative window in front bedroom for lots of nature light. Master bedroom has treyed ceiling with large paddle fan and sliding glass to patio area. RECENTLY PAINTED MASTER BED AND BATH. The vanity lights are controlled by app on phone for dimming and changing light colors. Great room with corner fireplace and built in TV corner hutch. Dining room with treyed ceiling and large kitchen with black and white floor. Door opens to patio with gorgeous palms and bush landscaping. NEW ROOF. REMOTE CONTROL Screened outdoor patio. New pump and heater for Large wood deck for entertaining as well. GREAT LOCATION!!!!!
Location
State GA
County Richmond
Community Hillcreek
Area Richmond (1Ri)
Direction Wheeler Road to Augusta West Parkway, left on Hillcreek Drive, go to end make left and enter neighborhood. Turn right and go around to 2917 Hillcreek (house on right). REat
Interior
Interior Features Smoke Detector(s), Pantry, Recently Painted, Split Bedroom, Washer Hookup, Blinds, Cable Available, Eat-in Kitchen, Entrance Foyer, Garden Tub, Gas Dryer Hookup, Hot Tub, Electric Dryer Hookup
Heating Electric, Forced Air, Natural Gas
Cooling Ceiling Fan(s), Central Air
Flooring Carpet, Vinyl
Fireplaces Number 1
Fireplaces Type Gas Log, Living Room
Fireplace Yes
Exterior
Parking Features Attached, Concrete, Garage
Garage Spaces 2.0
Garage Description 2.0
Fence Fenced, Privacy
Pool Gunite
Community Features Clubhouse, Pool, Sidewalks, Street Lights, Tennis Court(s)
Roof Type Composition
Porch Covered, Deck, Front Porch, Patio, Porch, Stoop
Total Parking Spaces 2
Garage Yes
Building
Lot Description Landscaped, Sprinklers In Front, Sprinklers In Rear
Foundation Slab
Sewer Public Sewer
Water Public
Architectural Style Ranch
Structure Type Drywall,Stucco
New Construction No
Schools
Elementary Schools Sue Reynolds
Middle Schools Langford
High Schools Richmond Academy
Others
Tax ID 0300156000
Acceptable Financing VA Loan, Cash, Conventional, FHA
Listing Terms VA Loan, Cash, Conventional, FHA
Special Listing Condition Not Applicable
Read Less



