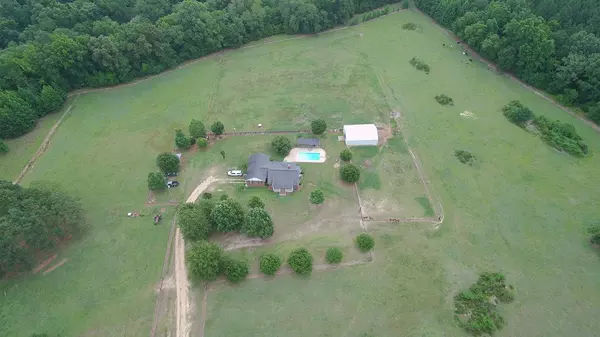For more information regarding the value of a property, please contact us for a free consultation.
4918 Wrens HWY Thomson, GA 30824
Want to know what your home might be worth? Contact us for a FREE valuation!

Our team is ready to help you sell your home for the highest possible price ASAP
Key Details
Sold Price $555,000
Property Type Single Family Home
Sub Type Single Family Residence
Listing Status Sold
Purchase Type For Sale
Square Footage 2,036 sqft
Price per Sqft $272
Subdivision None-3Md
MLS Listing ID 472355
Sold Date 08/30/21
Style Ranch
Bedrooms 3
Full Baths 2
Half Baths 1
HOA Y/N No
Originating Board REALTORS® of Greater Augusta
Year Built 1999
Lot Size 51.750 Acres
Acres 51.75
Lot Dimensions 51.75
Property Sub-Type Single Family Residence
Property Description
Brick ranch home on almost 52 acres in McDuffie County. Cattle farm consisting of mostly open land that is fenced and cross fenced. Abundant wildlife to appreciate on this property! Barn has 3 stalls, tack room and room to add more stalls as well as three installed water troughs. 3 bd 2 1/2 bath with hard surfaced floors through main living space. Spacious living room with floor to ceiling brick fireplace. Covered rocking chair front porch that looks out over the frontage of property. Double attached garage. Backyard has pool with separate covered space for entertaining. Consisted of two separate parcels, other parcel number is 005600028D00. The north eastern boundary of both parcels is Briar Creek. Property is secluded and private. Riding ring fencing, dog pen, and panels does not convey with the property.
Location
State GA
County Mcduffie
Community None-3Md
Area Mcduffie (3Md)
Direction From Thomson take 17 south just passed Happy Valley store property will be on your left
Rooms
Other Rooms Barn(s), Stable(s)
Basement Crawl Space, Exterior Entry
Interior
Interior Features Walk-In Closet(s), Smoke Detector(s), Pantry, Washer Hookup, Eat-in Kitchen, Entrance Foyer, Gas Dryer Hookup, Kitchen Island, Electric Dryer Hookup
Heating Electric, Fireplace(s), Forced Air, Heat Pump, Propane, Wall Furnace, Wood
Cooling Ceiling Fan(s), Central Air, Heat Pump
Flooring Hardwood, Laminate
Fireplaces Number 1
Fireplaces Type Insert, Living Room, Masonry
Fireplace Yes
Exterior
Exterior Feature Garden, Satellite Dish
Parking Features Attached, Dirt, Garage
Garage Spaces 2.0
Garage Description 2.0
Fence Fenced
Pool In Ground, Vinyl
Community Features See Remarks, Other
Roof Type Composition
Porch Covered, Deck, Front Porch, Porch, Rear Porch
Total Parking Spaces 2
Garage Yes
Building
Lot Description Pasture, Pond, Secluded, Stream
Sewer Septic Tank
Water Well
Architectural Style Ranch
Additional Building Barn(s), Stable(s)
Structure Type Brick,Drywall
New Construction No
Schools
Elementary Schools Thomson
Middle Schools Thomson
High Schools Thomson
Others
Tax ID 00560028C00
Acceptable Financing VA Loan, Cash, Conventional, FHA
Listing Terms VA Loan, Cash, Conventional, FHA
Special Listing Condition Not Applicable
Read Less



