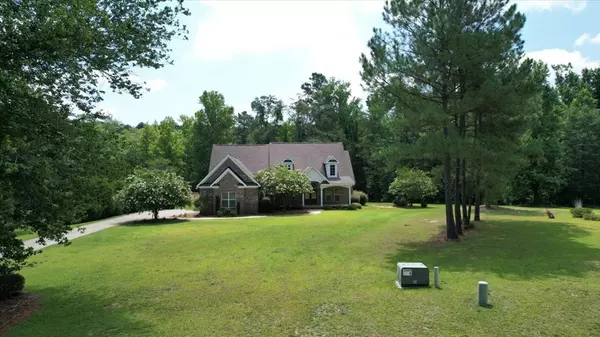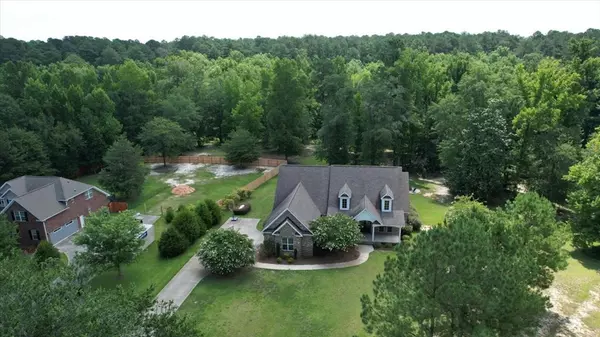For more information regarding the value of a property, please contact us for a free consultation.
338 Summercreek DR Graniteville, SC 29829
Want to know what your home might be worth? Contact us for a FREE valuation!

Our team is ready to help you sell your home for the highest possible price ASAP
Key Details
Sold Price $398,500
Property Type Single Family Home
Sub Type Single Family Residence
Listing Status Sold
Purchase Type For Sale
Square Footage 2,950 sqft
Price per Sqft $135
Subdivision Summercreek
MLS Listing ID 472531
Sold Date 08/13/21
Bedrooms 4
Full Baths 3
Half Baths 1
HOA Y/N No
Originating Board REALTORS® of Greater Augusta
Year Built 2012
Lot Size 3.010 Acres
Acres 3.01
Lot Dimensions 3.01 Acres
Property Sub-Type Single Family Residence
Property Description
Stunning home in Summercreek Subdivision situated on 3.01 acres featuring 4 bedrooms, 3.5 baths and 2950 square feet of living space! The first floor features hardwood flooring, built in shelves in living room with gas log fireplace, spacious dining area and french doors opening onto spacious screened porch. The kitchen comes equipped with granite counters, gas range top, stainless steel appliances and kitchen island. Breakfast area has a beautiful view of back yard that opens into family room with gas log fireplace and vaulted ceilings. Owner's suite is off of living area with spacious owner's bath featuring double vanity, jetted tub, glass shower and walk-in closet. Two additional bedrooms with jack-n-jill bath and laundry room are also located on the first floor. Second floor features a bonus room with chalk wall, third bathroom, and fourth bedroom with walk-in closet. Exterior is fully landscapred with fire pit.
Location
State SC
County Aiken
Community Summercreek
Area Aiken (1Ai)
Direction Take I-20 to Exit 5. Turn towards Ascauga Lake Rd. Left on Ascauga Lake Road, right on Old Powderhouse Rd. then right on Summercreek Drive. Home will be on the right.
Rooms
Basement Crawl Space
Interior
Interior Features Walk-In Closet(s), Pantry, Split Bedroom, Washer Hookup, Whirlpool, Built-in Features, Eat-in Kitchen, Entrance Foyer, Gas Dryer Hookup, Kitchen Island, Electric Dryer Hookup
Heating Electric, Propane
Cooling Ceiling Fan(s), Central Air, Multiple Systems
Flooring Carpet, Ceramic Tile, Hardwood
Fireplaces Number 2
Fireplaces Type Family Room, Gas Log, Living Room
Fireplace Yes
Exterior
Parking Features Attached, Concrete, Garage
Garage Spaces 2.0
Garage Description 2.0
Community Features See Remarks, Other
Roof Type Composition
Porch Covered, Porch, Rear Porch
Total Parking Spaces 2
Garage Yes
Building
Lot Description See Remarks, Other, Landscaped, Sprinklers In Front, Sprinklers In Rear
Sewer Septic Tank
Water Public
Structure Type Brick
New Construction No
Schools
Elementary Schools Byrd
Middle Schools Leavelle Mccampbell
High Schools Midland Valley
Others
Tax ID 034-14-01-030
Acceptable Financing USDA Loan, VA Loan, Cash, Conventional
Listing Terms USDA Loan, VA Loan, Cash, Conventional
Special Listing Condition Not Applicable
Read Less



